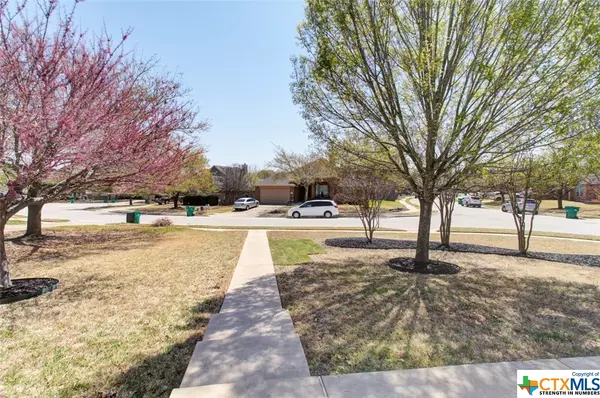$409,900
For more information regarding the value of a property, please contact us for a free consultation.
2300 Haig Point CV Pflugerville, TX 78660
3 Beds
2 Baths
2,087 SqFt
Key Details
Property Type Single Family Home
Sub Type Single Family Residence
Listing Status Sold
Purchase Type For Sale
Square Footage 2,087 sqft
Price per Sqft $234
Subdivision Meadows Blackhawk Ph 05
MLS Listing ID 435363
Sold Date 05/10/21
Style Ranch
Bedrooms 3
Full Baths 2
Construction Status Resale
HOA Fees $40/qua
HOA Y/N Yes
Year Built 2003
Lot Size 0.281 Acres
Acres 0.2812
Property Description
With tons of space to roam, this beautifully landscaped home is situated on a corner lot of the Meadows Blackhawk subdivision. The dazzling upgrades will catch your eye from the moment you step through the doors of the home. Updated light fixtures, ceiling fans, and plank flooring welcome you in every room you step foot in, but it’s the shiplap, crown molding, and plantation shutters that add extra charm to the home. The chef’s kitchen features granite counters, a large breakfast area, copper sink, storage island, and an airy atmosphere that connects to the rest of the home. Follow the natural light into each of the spacious bedrooms and the owner’s suite, which has closet built-ins, double vanities, a walk-in shower, and a large tub. As you make your way to the backyard, soak up the cool shade from the covered patio and the wide-open space that make it the perfect entertainment space. This stunning house is ready to welcome you home.
Location
State TX
County Travis
Rooms
Ensuite Laundry Main Level, Laundry Room
Interior
Interior Features All Bedrooms Down, Ceiling Fan(s), Crown Molding, Separate/Formal Dining Room, Double Vanity, Entrance Foyer, Garden Tub/Roman Tub, High Ceilings, Home Office, Multiple Living Areas, Multiple Dining Areas, Recessed Lighting, Separate Shower, Tub Shower, Walk-In Closet(s), Breakfast Bar, Eat-in Kitchen, Granite Counters, Kitchen Island, Kitchen/Family Room Combo, Kitchen/Dining Combo
Laundry Location Main Level,Laundry Room
Heating Central, Natural Gas
Cooling Central Air
Flooring Laminate, Tile, Vinyl
Fireplaces Number 1
Fireplaces Type Living Room
Fireplace Yes
Appliance Convection Oven, Dryer, Dishwasher, Gas Cooktop, Disposal, Gas Water Heater, Refrigerator, Washer, Cooktop, Microwave, Water Softener Owned
Laundry Main Level, Laundry Room
Exterior
Exterior Feature Covered Patio, Porch, Rain Gutters
Garage Attached, Garage, Garage Faces Side
Garage Spaces 2.0
Garage Description 2.0
Fence Privacy, Wood
Pool Community, In Ground
Community Features Golf, Playground, Trails/Paths, Community Pool, Curbs, Sidewalks
Utilities Available Cable Available, Electricity Available, Natural Gas Available, Phone Available
Waterfront No
View Y/N No
Water Access Desc Public
View None
Roof Type Composition,Shingle
Porch Covered, Patio, Porch
Parking Type Attached, Garage, Garage Faces Side
Building
Story 1
Entry Level One
Foundation Slab
Sewer Public Sewer
Water Public
Architectural Style Ranch
Level or Stories One
Construction Status Resale
Schools
Elementary Schools Rowe Lane Elementary School
Middle Schools Kelly Lane Middle School
High Schools Hendrickson High School
School District Pflugerville Isd
Others
HOA Name Meadows of Blackhawk
Tax ID 550694
Security Features Smoke Detector(s)
Acceptable Financing Cash, Conventional, FHA, VA Loan
Listing Terms Cash, Conventional, FHA, VA Loan
Financing Cash
Read Less
Want to know what your home might be worth? Contact us for a FREE valuation!

Our team is ready to help you sell your home for the highest possible price ASAP

Bought with Jeremy Larsen • RE/MAX Posh Properties






