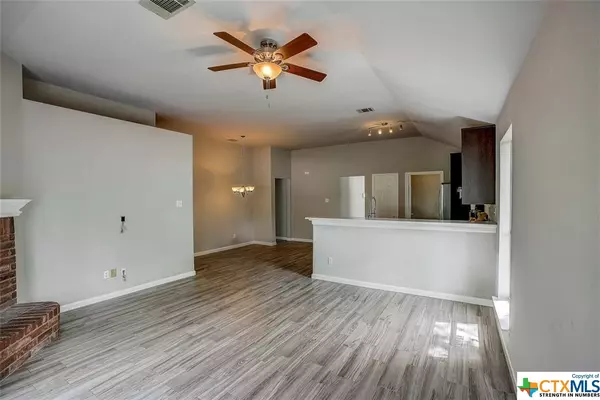$299,500
For more information regarding the value of a property, please contact us for a free consultation.
102 Shadow Wood TRL Cedar Creek, TX 78612
4 Beds
2 Baths
1,875 SqFt
Key Details
Property Type Single Family Home
Sub Type Single Family Residence
Listing Status Sold
Purchase Type For Sale
Square Footage 1,875 sqft
Price per Sqft $156
Subdivision Elm Ridge
MLS Listing ID 436261
Sold Date 06/21/21
Style Traditional
Bedrooms 4
Full Baths 2
Construction Status Resale
HOA Y/N No
Year Built 2001
Lot Size 6,403 Sqft
Acres 0.147
Property Description
Welcome to this gorgeous home in Cedar Creek! 4 bedrooms and 2 bathrooms. This freshly painted home features an open floor plan with beautiful wood-like tile flooring, renovated kitchen, and a spacious backyard! The modern kitchen features quartz countertops, stainless steel appliances including a NEW dishwasher, breakfast bar, center island, and plenty of storage. Expansive backyard perfect for outdoor entertainment with privacy fencing. Greenbelt/no back neighbors. Enjoy a cappuccino on a chilly winter morning in the backyard. When you're ready to go back inside, head on over to the gorgeous fireplace to warm up! Spacious master bedroom with large windows, allowing tons of natural light. The master bathroom features a double vanity, tub, and a walk-in shower to enjoy after a hard day at work. NEW garage door. Approximately a 5-minute drive away from the city center and 30-minutes from Austin. Close to restaurants, bars, & shopping!
Location
State TX
County Bastrop
Interior
Interior Features Breakfast Bar, Double Vanity, Garden Tub/Roman Tub, Master Downstairs, Main Level Master, Open Floorplan, See Remarks, Storage, Separate Shower, Tub Shower, Walk-In Closet(s), Breakfast Area, Kitchen Island, Kitchen/Family Room Combo
Heating Electric, Natural Gas
Flooring Carpet, Tile
Fireplaces Number 1
Fireplaces Type Living Room
Fireplace Yes
Appliance Convection Oven, Dryer, Dishwasher, Disposal, Refrigerator
Laundry In Kitchen
Exterior
Exterior Feature Private Yard
Parking Features Attached, Door-Single, Garage
Garage Spaces 2.0
Garage Description 2.0
Fence Back Yard, Front Yard, Privacy
Pool None
Community Features None, Curbs
Utilities Available Electricity Available, Natural Gas Available
View Y/N No
View None
Roof Type Composition,Shingle
Building
Story 1
Entry Level One
Foundation Slab
Sewer Public Sewer
Architectural Style Traditional
Level or Stories One
Construction Status Resale
Schools
School District Bastrop Isd
Others
Tax ID 61642
Acceptable Financing Cash, Conventional, FHA, Texas Vet, VA Loan
Listing Terms Cash, Conventional, FHA, Texas Vet, VA Loan
Financing Conventional
Read Less
Want to know what your home might be worth? Contact us for a FREE valuation!

Our team is ready to help you sell your home for the highest possible price ASAP

Bought with NON-MEMBER AGENT • Non Member Office





