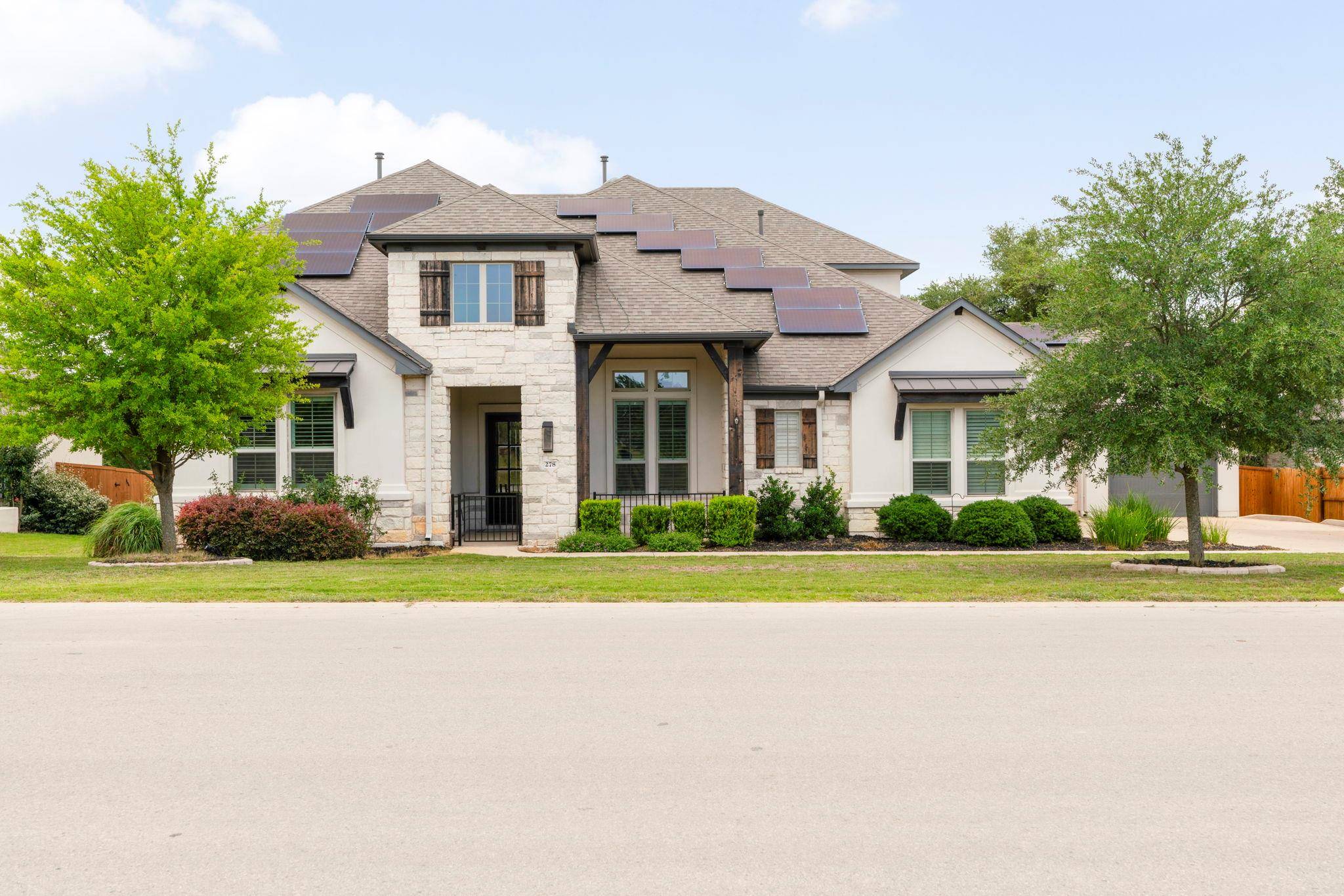278 Premier Park LOOP Dripping Springs, TX 78620
4 Beds
5 Baths
4,361 SqFt
OPEN HOUSE
Sat May 31, 1:00pm - 3:00pm
Sun Jun 01, 1:00pm - 3:00pm
UPDATED:
Key Details
Property Type Single Family Home
Sub Type Single Family Residence
Listing Status Active
Purchase Type For Sale
Square Footage 4,361 sqft
Price per Sqft $217
Subdivision Caliterra Ph Two Sec Seven
MLS Listing ID 5825597
Bedrooms 4
Full Baths 4
Half Baths 1
HOA Fees $125/mo
HOA Y/N Yes
Year Built 2018
Annual Tax Amount $24,038
Tax Year 2024
Lot Size 0.346 Acres
Acres 0.346
Property Sub-Type Single Family Residence
Source actris
Property Description
Location
State TX
County Hays
Rooms
Main Level Bedrooms 3
Interior
Interior Features Breakfast Bar, Beamed Ceilings, High Ceilings, Vaulted Ceiling(s), Granite Counters, Crown Molding, Double Vanity, Interior Steps, Multiple Dining Areas, Multiple Living Areas, Primary Bedroom on Main, Recessed Lighting, Walk-In Closet(s)
Heating Central
Cooling Central Air
Flooring Carpet, Tile, Wood
Fireplaces Number 1
Fireplaces Type Family Room
Fireplace No
Appliance Built-In Refrigerator, Dishwasher, Disposal, Gas Cooktop, Microwave, Free-Standing Range, Stainless Steel Appliance(s), Water Heater
Exterior
Exterior Feature Exterior Steps
Garage Spaces 3.0
Fence Fenced, Privacy
Pool In Ground
Community Features BBQ Pit/Grill, Fishing, Pet Amenities, Planned Social Activities, Playground, Pool, Property Manager On-Site, Restaurant
Utilities Available Electricity Available, Other, Underground Utilities
Waterfront Description None
View Park/Greenbelt, Trees/Woods
Roof Type Composition
Porch Covered, Patio
Total Parking Spaces 5
Private Pool Yes
Building
Lot Description Greenbelt, Trees-Large (Over 40 Ft), Trees-Medium (20 Ft - 40 Ft)
Faces South
Foundation Slab
Sewer Public Sewer
Water Public
Level or Stories Two
Structure Type Stone Veneer,Stucco
New Construction No
Schools
Elementary Schools Walnut Springs
Middle Schools Dripping Springs Middle
High Schools Dripping Springs
School District Dripping Springs Isd
Others
HOA Fee Include Common Area Maintenance,See Remarks
Special Listing Condition Standard
Virtual Tour https://www.zillow.com/view-imx/6e557d29-5abf-4714-ba5c-7a0c37228879?setAttribution=mls&wl=true&initialViewType=pano&utm_source=dashboard





