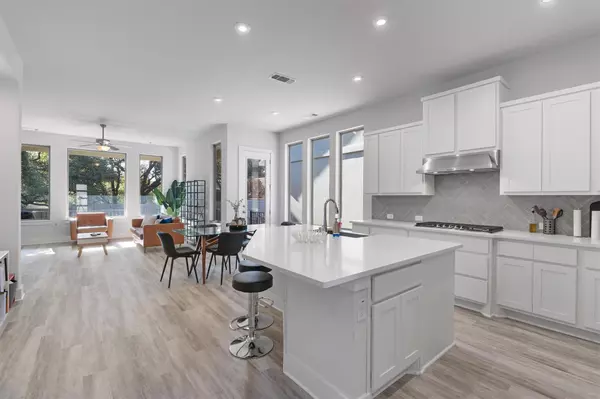1209 Silver Dollar TRL Georgetown, TX 78628
4 Beds
3 Baths
2,637 SqFt
UPDATED:
01/15/2025 05:22 PM
Key Details
Property Type Single Family Home
Sub Type Single Family Residence
Listing Status Pending
Purchase Type For Rent
Square Footage 2,637 sqft
Subdivision Wolf Ranch
MLS Listing ID 5977806
Bedrooms 4
Full Baths 3
HOA Y/N Yes
Originating Board actris
Year Built 2023
Lot Size 5,662 Sqft
Acres 0.13
Lot Dimensions 46 x 131
Property Description
Property Features:
Spacious Layout: This home boasts a well-designed open floor plan, seamlessly connecting the kitchen, dining area, and living room for effortless entertaining.
Media Room plus gameroom/bonus room
Gourmet Kitchen: The contemporary kitchen features sleek cabinetry, stainless steel appliances, and a generous island that doubles as a breakfast bar, making cooking a delight.
Inviting Living Room: The airy living room, filled with natural light, provides a perfect retreat to unwind or to host guests.
Primary Bedroom Retreat: Enjoy the convenience of a primary bedroom located on the ground floor. This tranquil space comes complete with an ensuite bathroom and ample closet space, offering privacy and comfort.
Additional Bedrooms: The upstairs features additional bedrooms, perfect for family members or guests, along with a shared bathroom for convenience.
Two-Car Garage: The attached two-car garage provides secure parking and extra storage space, making daily living a breeze.
Outdoor Space: Step outside into the private backyard, ideal for relaxing evenings or weekend barbecues.
Community Amenities: As a resident of Wolf Ranch, you'll enjoy access to stunning parks, walking trails, and community amenities, all within a friendly neighborhood atmosphere. Georgetown's vibrant downtown, shopping, and dining options are just a short drive away.
Don't miss the opportunity to make this beautiful home your own! Schedule a showing today and experience all that this lovely property and the Wolf Ranch community have to offer.
Location
State TX
County Williamson
Rooms
Main Level Bedrooms 1
Interior
Interior Features Ceiling Fan(s), High Ceilings, Stone Counters, Double Vanity, Electric Dryer Hookup, Kitchen Island, Open Floorplan, Pantry, Primary Bedroom on Main, Walk-In Closet(s), See Remarks
Heating Central, Natural Gas
Cooling Central Air, Electric
Flooring Tile, Wood
Fireplace No
Appliance Built-In Electric Oven, Cooktop, Dishwasher, Disposal, Microwave, Stainless Steel Appliance(s)
Exterior
Exterior Feature See Remarks
Garage Spaces 2.0
Fence Back Yard, Wood, Wrought Iron
Pool None
Community Features Fitness Center, Kitchen Facilities, Playground, Pool, Trail(s), See Remarks
Utilities Available Electricity Available, Electricity Connected, Natural Gas Available, Natural Gas Connected, Sewer Available, Sewer Connected, Underground Utilities, Water Available, Water Connected
Waterfront Description None
View See Remarks
Roof Type Composition
Porch Covered, Patio, Porch
Total Parking Spaces 2
Private Pool No
Building
Lot Description Landscaped, Sprinkler - Automatic, See Remarks
Faces Southeast
Foundation Slab
Sewer Public Sewer
Water Public
Level or Stories Two
Structure Type Frame,Glass,See Remarks
New Construction Yes
Schools
Elementary Schools Wolf Ranch Elementary
Middle Schools James Tippit
High Schools East View
School District Georgetown Isd
Others
Pets Allowed Cats OK, Dogs OK, Number Limit, Size Limit, Breed Restrictions, Negotiable
Num of Pet 3
Pets Allowed Cats OK, Dogs OK, Number Limit, Size Limit, Breed Restrictions, Negotiable





