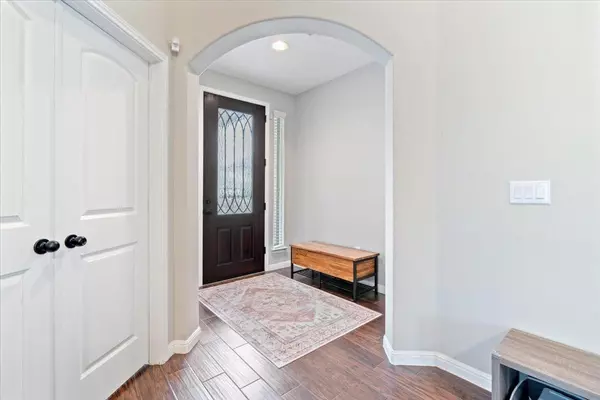
11704 Santa Elena LN Austin, TX 78717
4 Beds
3 Baths
2,739 SqFt
OPEN HOUSE
Sat Nov 09, 1:00pm - 3:00pm
UPDATED:
11/02/2024 02:15 PM
Key Details
Property Type Single Family Home
Sub Type Single Family Residence
Listing Status Active
Purchase Type For Rent
Square Footage 2,739 sqft
Subdivision Avery Ranch Far West Ph 3 Sec
MLS Listing ID 9419760
Bedrooms 4
Full Baths 3
Originating Board actris
Year Built 2014
Lot Size 8,337 Sqft
Acres 0.1914
Property Description
*playground in backyard not included *owner can remove wallpaper if requested
Location
State TX
County Williamson
Rooms
Main Level Bedrooms 3
Interior
Interior Features Breakfast Bar, Ceiling Fan(s), High Ceilings, Stone Counters, Double Vanity, Eat-in Kitchen, Entrance Foyer, In-Law Floorplan, Interior Steps, Multiple Living Areas, Open Floorplan, Pantry, Storage, Walk-In Closet(s), See Remarks
Cooling Ceiling Fan(s), Central Air
Flooring Carpet, Tile, Wood
Fireplace No
Appliance Built-In Oven(s), Dishwasher, Gas Cooktop, Microwave, Refrigerator
Exterior
Exterior Feature Lighting, Private Yard
Garage Spaces 2.0
Pool None
Community Features Picnic Area, Playground, Pool, Sidewalks, Tennis Court(s), Walk/Bike/Hike/Jog Trail(s
Utilities Available Electricity Available, Water Available
Waterfront No
Porch Covered, Deck, Screened
Parking Type Driveway
Total Parking Spaces 4
Private Pool No
Building
Lot Description Back to Park/Greenbelt, Back Yard, Front Yard, Landscaped
Faces South
Foundation Slab
Sewer Public Sewer
Level or Stories Two
New Construction No
Schools
Elementary Schools Rutledge
Middle Schools Artie L Henry
High Schools Vista Ridge
School District Leander Isd
Others
Pets Allowed Negotiable
Num of Pet 2
Pets Description Negotiable






