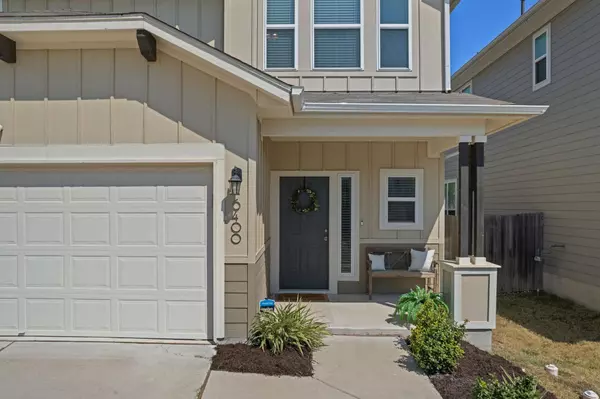
6400 Arbor Crest LN Austin, TX 78747
4 Beds
3 Baths
2,013 SqFt
UPDATED:
10/26/2024 08:03 PM
Key Details
Property Type Single Family Home
Sub Type Single Family Residence
Listing Status Active
Purchase Type For Sale
Square Footage 2,013 sqft
Price per Sqft $223
Subdivision Vistas Of Austin
MLS Listing ID 3237731
Style 1st Floor Entry,No Adjoining Neighbor
Bedrooms 4
Full Baths 2
Half Baths 1
HOA Fees $45/mo
HOA Y/N Yes
Originating Board actris
Year Built 2020
Tax Year 2024
Lot Size 4,800 Sqft
Acres 0.1102
Lot Dimensions 40'x120'
Property Description
Location
State TX
County Travis
Interior
Interior Features Granite Counters, Interior Steps, Pantry, Walk-In Closet(s)
Heating Central
Cooling Central Air
Flooring Carpet, Tile
Fireplaces Type None
Fireplace No
Appliance Dishwasher, Disposal, Gas Cooktop, Microwave, Gas Oven, Stainless Steel Appliance(s), Water Heater
Exterior
Exterior Feature None
Garage Spaces 2.0
Fence Fenced, Wood
Pool None
Community Features BBQ Pit/Grill, Cluster Mailbox, Common Grounds, Dog Park, Playground, Pool
Utilities Available Electricity Available
Waterfront No
Waterfront Description None
View None
Roof Type Composition
Porch Covered, Patio
Parking Type Attached, Garage Door Opener, Garage Faces Front
Total Parking Spaces 4
Private Pool No
Building
Lot Description Front Yard, Landscaped, Sprinkler - Automatic, Sprinkler - In Rear, Sprinkler - In Front, Sprinkler - Rain Sensor, Sprinkler - Side Yard, Trees-Small (Under 20 Ft)
Faces Northwest
Foundation Slab
Sewer Public Sewer
Water Public
Level or Stories Two
Structure Type HardiPlank Type
New Construction No
Schools
Elementary Schools Blazier
Middle Schools Paredes
High Schools Akins
School District Austin Isd
Others
HOA Fee Include Common Area Maintenance
Special Listing Condition Standard






