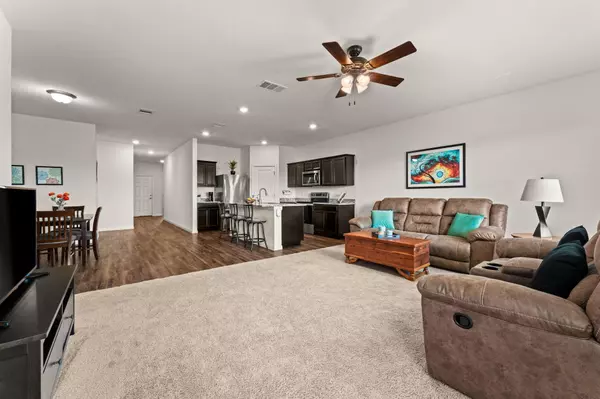
12701 Samuel Adams Manor, TX 78653
3 Beds
2 Baths
1,666 SqFt
UPDATED:
10/26/2024 06:02 PM
Key Details
Property Type Single Family Home
Sub Type Single Family Residence
Listing Status Active
Purchase Type For Sale
Square Footage 1,666 sqft
Price per Sqft $192
Subdivision Presidential Heights
MLS Listing ID 5715199
Style 1st Floor Entry
Bedrooms 3
Full Baths 2
HOA Fees $100/qua
HOA Y/N Yes
Originating Board actris
Year Built 2020
Annual Tax Amount $8,245
Tax Year 2024
Lot Size 0.250 Acres
Acres 0.2502
Property Description
The open-concept living area features warm luxury vinyl flooring, modern lighting, and a light-filled living room, ideal for both cozy evenings and lively gatherings.The open flow leads into a charming dining area, perfect for enjoying meals or casual get-togethers.
A spacious kitchen equipped with sleek granite countertops, a large center island, and stainless steel appliances. Enjoy meals in the cozy breakfast nook or entertain guests at the breakfast bar with additional seating.
The primary bedroom offers a peaceful retreat with soft natural light streaming through large windows and an ensuite bathroom featuring a dual vanity and walk-in shower. Two secondary bedrooms, each with generous closet space and natural light, share a well-appointed bathroom.
Out the back door is a large fenced backyard with a covered patio perfect for outdoor gatherings, and a play area complete with a built-in playscape. With no neighbors directly behind, the open green space provides views and privacy. Located within a vibrant community, enjoy access to amenities including a resort-style pool, soccer fields, and walking trails, perfect for outdoor fun and relaxation.
This home offers the perfect balance of comfort and convenience in a family-friendly neighborhood!
Location
State TX
County Travis
Rooms
Main Level Bedrooms 3
Interior
Interior Features Breakfast Bar, Ceiling Fan(s), High Ceilings, Granite Counters, Electric Dryer Hookup, Eat-in Kitchen, French Doors, Open Floorplan, Pantry, Primary Bedroom on Main, Recessed Lighting, Washer Hookup
Heating Central, Electric
Cooling Ceiling Fan(s), Central Air, Exhaust Fan
Flooring Carpet, Laminate, Tile
Fireplaces Type None
Fireplace No
Appliance Cooktop, Dishwasher, Disposal, Electric Cooktop, Exhaust Fan, Microwave, Oven, Free-Standing Range, Refrigerator, Stainless Steel Appliance(s), Electric Water Heater, Water Purifier Owned
Exterior
Exterior Feature Gutters Full, Pest Tubes in Walls
Garage Spaces 2.0
Fence Fenced, Wood
Pool None
Community Features Cluster Mailbox, Common Grounds, Pool
Utilities Available Electricity Connected, Sewer Connected, Water Connected
Waterfront No
Waterfront Description None
View Park/Greenbelt
Roof Type Composition,Shingle
Porch Covered, Patio, Porch
Parking Type Attached, Garage Faces Front
Total Parking Spaces 2
Private Pool No
Building
Lot Description Back to Park/Greenbelt, Back Yard, Level, Sprinkler - Automatic, Trees-Small (Under 20 Ft)
Faces North
Foundation Slab
Sewer MUD
Water MUD
Level or Stories One
Structure Type HardiPlank Type
New Construction No
Schools
Elementary Schools Shadowglen
Middle Schools Manor (Manor Isd)
High Schools Manor
School District Manor Isd
Others
HOA Fee Include Common Area Maintenance
Special Listing Condition Standard






