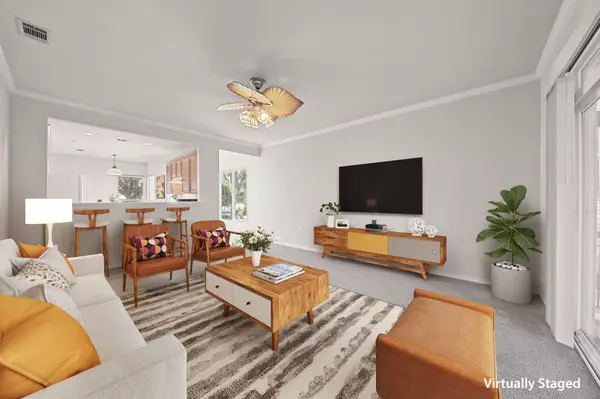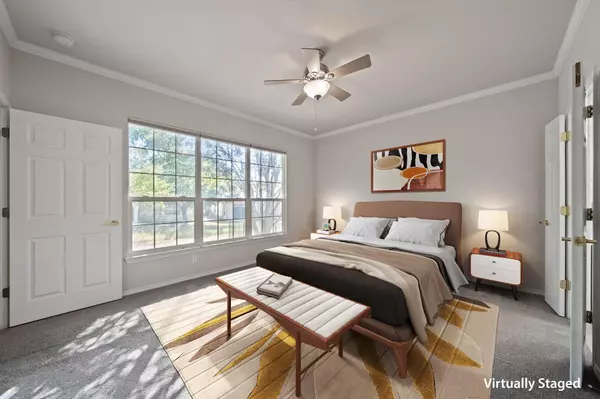
115 Ranier LN Georgetown, TX 78633
2 Beds
2 Baths
1,120 SqFt
UPDATED:
11/23/2024 02:54 PM
Key Details
Property Type Single Family Home
Sub Type Single Family Residence
Listing Status Active
Purchase Type For Sale
Square Footage 1,120 sqft
Price per Sqft $252
Subdivision Sun City Georgetown Neighborhood 14A & 14B Pu
MLS Listing ID 4453961
Bedrooms 2
Full Baths 2
HOA Fees $3,379/ann
HOA Y/N Yes
Originating Board actris
Year Built 2003
Annual Tax Amount $4,814
Tax Year 2024
Lot Size 5,061 Sqft
Acres 0.1162
Property Description
Welcome to your dream home in the vibrant retirement community of Sun City! This meticulously maintained two-bedroom, two-bathroom residence boasts a thoughtfully spread-out layout that ensures both privacy and space for you and your guests.
As you step inside, you'll appreciate the abundance of natural light that fills the home, courtesy of the serene shaded yard. The inviting screened-in back porch offers a perfect spot to unwind while overlooking a lush green landscape, ideal for morning coffee or evening relaxation.
This delightful property features a spacious two-car garage with entry into light and airy kitchen and breakfast area. Kitchen overlooks large living room with views onto screened in back porch oasis overlooking ribbon of greenbelt.
Main bedroom is off living, with large walk-in closet providing ample storage and convenience en suite bathroom with double vanity and modern walk-in shower, ensuring comfort and style. Large transom window saturates bathroom in passive natural light.
Guest bed and bath located behind kitchen in front of home ensuring privacy and space. Guest bedroom is carpeted with large closet, big window for natural light. Full guest bath has modern lighting, lots of storage under vanity and shower/ bath combo.
All appliances convey including washer and dryer. Cooling system replaced summer of 2024 save the fan blower motor.
With HOA fees covering yard maintenance, you can spend more time enjoying the community amenities and less time worrying about upkeep. Don’t miss out on this opportunity to embrace a carefree lifestyle in Sun City, where vibrant living meets peaceful surroundings!
Location
State TX
County Williamson
Rooms
Main Level Bedrooms 2
Interior
Interior Features Breakfast Bar, High Ceilings, Crown Molding, Entrance Foyer, No Interior Steps, Pantry, Primary Bedroom on Main, Walk-In Closet(s), Washer Hookup
Heating Central, Natural Gas
Cooling Ceiling Fan(s), Central Air
Flooring Carpet, Tile, Vinyl
Fireplace No
Appliance Dishwasher, Disposal, Dryer, Exhaust Fan, Gas Cooktop, Microwave, Oven, Refrigerator, Self Cleaning Oven, Water Heater, Tankless Water Heater
Exterior
Exterior Feature Gutters Partial, Private Yard
Garage Spaces 2.0
Fence None
Pool None
Community Features BBQ Pit/Grill, Creative Office Space, Dog Park, Fitness Center, Golf, Park, Pet Amenities, Picnic Area, Planned Social Activities, Pool, Putting Green, Hot Tub, Sport Court(s)/Facility, Tennis Court(s), Trail(s)
Utilities Available Electricity Available, Electricity Connected, Natural Gas Available, Natural Gas Connected, Phone Available, Underground Utilities, Water Available, Water Connected
Waterfront No
Waterfront Description None
View Neighborhood, Park/Greenbelt
Roof Type Composition
Porch Covered, Enclosed, Rear Porch, Screened
Total Parking Spaces 4
Private Pool No
Building
Lot Description Back to Park/Greenbelt, Front Yard, Level, Native Plants, Near Golf Course, Sprinkler - Automatic, Sprinkler - In-ground, Trees-Medium (20 Ft - 40 Ft)
Faces South
Foundation Slab
Sewer Public Sewer
Water Public
Level or Stories One
Structure Type Brick Veneer,Masonry – All Sides,Stucco
New Construction No
Schools
Elementary Schools Na_Sun_City
Middle Schools Na_Sun_City
High Schools Na_Sun_City
School District Jarrell Isd
Others
HOA Fee Include Common Area Maintenance,Landscaping
Special Listing Condition Standard






