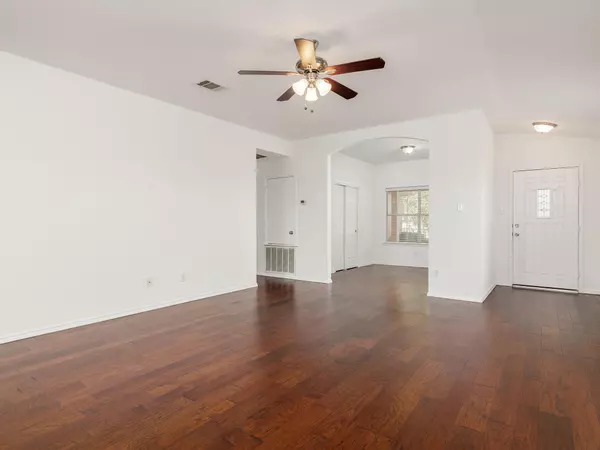
6012 Gaelic CT Austin, TX 78754
3 Beds
2 Baths
1,532 SqFt
UPDATED:
10/22/2024 03:20 PM
Key Details
Property Type Single Family Home
Sub Type Single Family Residence
Listing Status Active
Purchase Type For Sale
Square Footage 1,532 sqft
Price per Sqft $212
Subdivision Stirling Bridge Sec 01
MLS Listing ID 1849614
Bedrooms 3
Full Baths 2
HOA Fees $497/ann
HOA Y/N Yes
Originating Board actris
Year Built 2008
Annual Tax Amount $6,282
Tax Year 2024
Lot Size 8,502 Sqft
Acres 0.1952
Property Description
The open living space provides views to the kitchen and backyard, with plenty of natural light and blinds already installed. A/C was replaced in 2019
The backyard offers a great space for entertaining or enjoying a morning coffee, and the large cul-de-sac lot provides ample space for a dog.
Situated in the Harris Branch area, this home is just minutes away from schools, shops, restaurants, and entertainment options.
Conveniently located only 20 minutes from the Tesla factory and Austin-Bergstrom Airport, this home offers a central and accessible location. Buyer to verify all info
Location
State TX
County Travis
Rooms
Main Level Bedrooms 3
Interior
Interior Features Ceiling Fan(s), Laminate Counters, Primary Bedroom on Main, Walk-In Closet(s)
Heating Central
Cooling Central Air
Flooring Laminate, Tile
Fireplace No
Appliance Oven
Exterior
Exterior Feature Private Yard
Garage Spaces 2.0
Fence Wood
Pool None
Community Features Curbs, Sidewalks
Utilities Available Electricity Connected, Sewer Connected, Water Connected
Waterfront No
Waterfront Description None
View None
Roof Type Composition
Porch Patio
Parking Type Garage Door Opener, Garage Faces Front
Total Parking Spaces 4
Private Pool No
Building
Lot Description Back Yard, Trees-Medium (20 Ft - 40 Ft)
Faces West
Foundation Slab
Sewer Public Sewer
Water Public
Level or Stories One
Structure Type See Remarks
New Construction No
Schools
Elementary Schools Bluebonnet Trail
Middle Schools Decker
High Schools Manor
School District Manor Isd
Others
HOA Fee Include Common Area Maintenance
Special Listing Condition Standard






