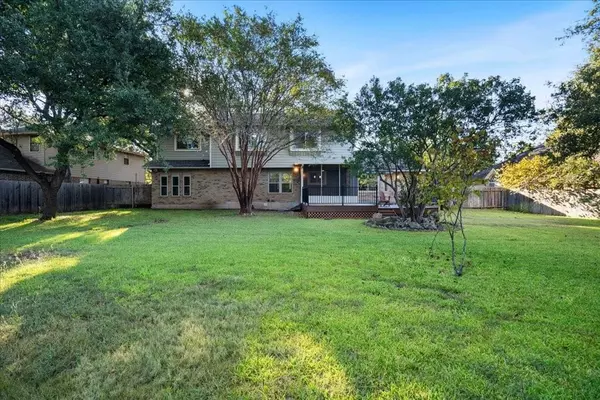
3718 Indian Point DR Austin, TX 78739
4 Beds
3 Baths
2,908 SqFt
UPDATED:
11/03/2024 09:03 PM
Key Details
Property Type Single Family Home
Sub Type Single Family Residence
Listing Status Active
Purchase Type For Sale
Square Footage 2,908 sqft
Price per Sqft $257
Subdivision Shady Hollow Sec 03-B
MLS Listing ID 4929156
Bedrooms 4
Full Baths 2
Half Baths 1
HOA Fees $260
HOA Y/N Yes
Originating Board actris
Year Built 1984
Annual Tax Amount $10,684
Tax Year 2024
Lot Size 0.944 Acres
Acres 0.9443
Property Description
Location
State TX
County Travis
Rooms
Main Level Bedrooms 1
Interior
Interior Features Bookcases, Ceiling Fan(s), Crown Molding, Entrance Foyer, Interior Steps, Kitchen Island, Multiple Dining Areas, Natural Woodwork, Pantry, Primary Bedroom on Main, Soaking Tub, Storage, Two Primary Closets, Walk-In Closet(s), Washer Hookup
Heating Electric, Fireplace(s)
Cooling Ceiling Fan(s), Central Air
Flooring Carpet, Tile, Vinyl
Fireplaces Number 1
Fireplaces Type Family Room, Living Room, Wood Burning
Fireplace No
Appliance Built-In Oven(s), Dishwasher, Electric Cooktop, Microwave, Electric Oven, Electric Water Heater
Exterior
Exterior Feature Exterior Steps
Garage Spaces 2.0
Fence Back Yard, Chain Link, Wood
Pool None
Community Features Cluster Mailbox, Dog Park, Park, Picnic Area, Playground, Pool
Utilities Available Cable Available, Electricity Connected, High Speed Internet, Sewer Connected, Water Connected
Waterfront No
Waterfront Description Creek
View Trees/Woods
Roof Type Shingle
Porch Deck, Enclosed, Patio, Screened
Parking Type Attached, Driveway, Garage, Garage Door Opener, Garage Faces Side
Total Parking Spaces 4
Private Pool No
Building
Lot Description Back Yard, Front Yard, Level, Sprinkler - Automatic, Many Trees, Trees-Medium (20 Ft - 40 Ft), See Remarks
Faces South
Foundation Slab
Sewer MUD
Water MUD
Level or Stories Two
Structure Type Brick,HardiPlank Type
New Construction No
Schools
Elementary Schools Baranoff
Middle Schools Bailey
High Schools Bowie
School District Austin Isd
Others
HOA Fee Include Common Area Maintenance,See Remarks
Special Listing Condition Standard






