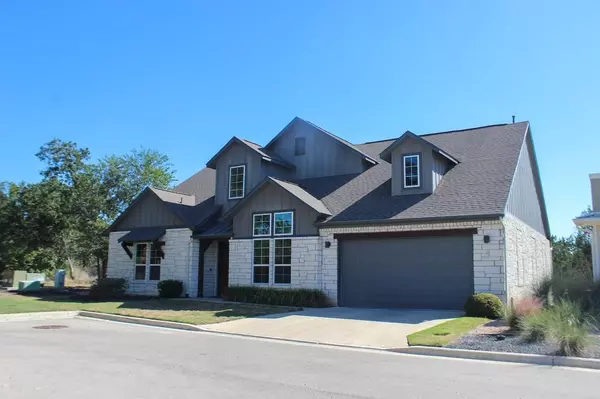
1280 Lucca DR Dripping Springs, TX 78620
4 Beds
4 Baths
2,920 SqFt
UPDATED:
11/04/2024 09:40 PM
Key Details
Property Type Condo
Sub Type Condominium
Listing Status Active
Purchase Type For Sale
Square Footage 2,920 sqft
Price per Sqft $222
Subdivision The Retreat At Dripping Spgs
MLS Listing ID 6999786
Style 1st Floor Entry
Bedrooms 4
Full Baths 3
Half Baths 1
HOA Fees $315/mo
HOA Y/N Yes
Originating Board actris
Year Built 2018
Annual Tax Amount $10,487
Tax Year 2023
Lot Size 5,575 Sqft
Acres 0.128
Property Description
Welcome to your ideal family home, perfectly nestled in the heart of Dripping Springs, Texas. This property offers a harmonious blend of privacy and community, set on a beautifully sized lot surrounded by lush green spaces. It's the perfect setting for both relaxation and entertainment, with ample room to gather with friends and family.
The home features an inviting outdoor grill space, perfect for hosting barbecues and al fresco dining, making it ideal for family entertainment and social gatherings. Whether you're enjoying a quiet evening or celebrating with loved ones, the outdoor area adds to the home's charm and functionality.
Located close to all essential amenities, this home is part of a welcoming, friendly community that features a shared pool and pavilion, perfect for summer gatherings and outdoor fun. Whether you're hosting family events or enjoying quiet evenings in a serene environment, this home provides the ideal backdrop for making lasting memories.
A true gem in a prime location, this home offers the perfect balance of space, comfort, and community living.
Enjoy a Lock and Leave lifestyle with HOA-covered lawn care, landscaping, garbage service, irrigation, pool, hot tub, pavilion, nature walking trail, & common area maintenance.
The kitchen is a chef's delight with pendant lights over the island, granite countertops, tile backsplash, grey painted shaker style cabinets, and upgraded stainless steel appliances.
Location
State TX
County Hays
Rooms
Main Level Bedrooms 3
Interior
Interior Features Two Primary Baths, Ceiling Fan(s), High Ceilings, Granite Counters, Electric Dryer Hookup, French Doors, High Speed Internet, Interior Steps, Kitchen Island, Open Floorplan, Pantry, Primary Bedroom on Main, Recessed Lighting, Sound System, Walk-In Closet(s), Washer Hookup, Wired for Sound
Heating Ceiling, Central, Forced Air, Natural Gas, Zoned
Cooling Ceiling Fan(s), Central Air, Electric, Zoned
Flooring See Remarks
Fireplace No
Appliance Built-In Electric Oven, Cooktop, Dishwasher, Disposal, Exhaust Fan, Gas Cooktop, Microwave, Electric Oven, RNGHD, Self Cleaning Oven, Water Heater, Water Purifier Owned
Exterior
Exterior Feature Barbecue, Electric Grill, Gutters Full, No Exterior Steps, Outdoor Grill, Satellite Dish
Garage Spaces 2.0
Fence None
Pool None
Community Features BBQ Pit/Grill, Cluster Mailbox, Common Grounds, Controlled Access, Electronic Payments, Gated, High Speed Internet, Hot Tub, Lock and Leave, Picnic Area, Pool, Sidewalks, Underground Utilities
Utilities Available Electricity Connected
Waterfront No
Waterfront Description None
View Trees/Woods
Roof Type Asphalt
Porch Covered, Patio
Parking Type Additional Parking, Attached, Common, Driveway, Garage, Garage Door Opener, Garage Faces Front, Gated
Total Parking Spaces 2
Private Pool No
Building
Lot Description Back to Park/Greenbelt, Corner Lot, Cul-De-Sac, Level, Sprinkler - Automatic, Sprinkler - In Rear, Sprinkler - In Front, Sprinkler - In-ground, Sprinkler - Side Yard, Zero Lot Line
Faces West
Foundation Slab
Sewer Public Sewer
Water Public
Level or Stories Two
Structure Type Asphalt,Concrete,HardiPlank Type,Attic/Crawl Hatchway(s) Insulated,Blown-In Insulation,Radiant Barrier,Stone
New Construction No
Schools
Elementary Schools Walnut Springs
Middle Schools Dripping Springs Middle
High Schools Dripping Springs
School District Dripping Springs Isd
Others
HOA Fee Include Landscaping,Maintenance Grounds,Security,Trash
Special Listing Condition Standard






