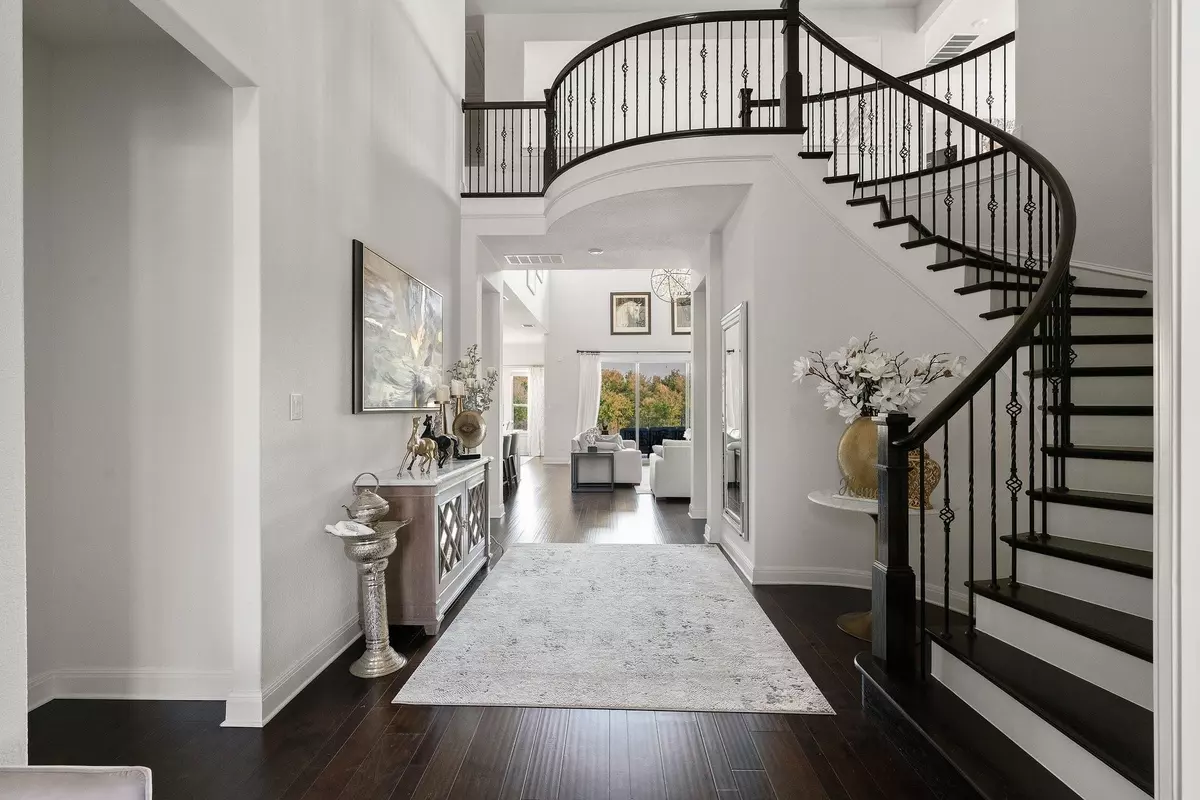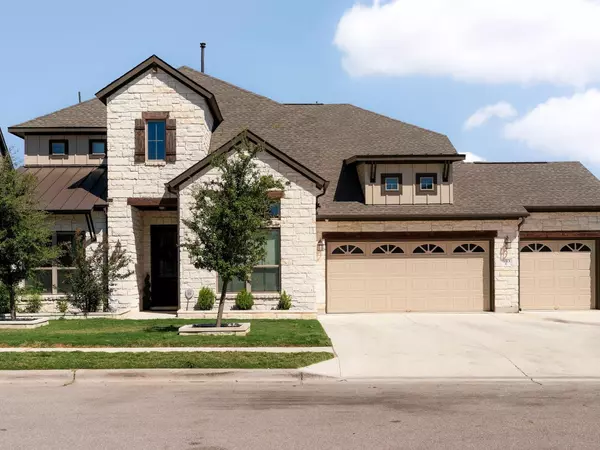
3313 Catalina CV Round Rock, TX 78665
5 Beds
6 Baths
3,566 SqFt
UPDATED:
11/02/2024 08:02 PM
Key Details
Property Type Single Family Home
Sub Type Single Family Residence
Listing Status Active
Purchase Type For Sale
Square Footage 3,566 sqft
Price per Sqft $235
Subdivision Paloma Lk Sec 13
MLS Listing ID 3505886
Bedrooms 5
Full Baths 5
Half Baths 1
HOA Fees $150/qua
HOA Y/N Yes
Originating Board actris
Year Built 2021
Tax Year 2024
Lot Size 0.270 Acres
Acres 0.27
Property Description
Location
State TX
County Williamson
Rooms
Main Level Bedrooms 2
Interior
Interior Features Breakfast Bar, Ceiling Fan(s), High Ceilings, Double Vanity, Entrance Foyer, Interior Steps, Kitchen Island, Primary Bedroom on Main, Soaking Tub, Storage
Heating Central, Natural Gas
Cooling Central Air, Electric
Flooring Carpet, Tile, Wood
Fireplaces Number 1
Fireplaces Type Living Room
Fireplace No
Appliance Built-In Gas Oven, Dishwasher, Disposal, Gas Cooktop, Microwave, Stainless Steel Appliance(s), Water Heater
Exterior
Exterior Feature Gas Grill, Gutters Partial, Lighting, Private Yard
Garage Spaces 3.0
Fence Back Yard, Wood, Wrought Iron
Pool None
Community Features Clubhouse, Cluster Mailbox, Curbs, Lake, Park, Picnic Area, Playground, Pool, Sidewalks, Sport Court(s)/Facility, Street Lights, Underground Utilities, Walk/Bike/Hike/Jog Trail(s
Utilities Available Electricity Available
Waterfront No
Waterfront Description None
View Park/Greenbelt
Roof Type Composition,Shingle
Porch Covered, Rear Porch
Parking Type Attached, Door-Multi, Driveway, Garage, Garage Door Opener
Total Parking Spaces 5
Private Pool No
Building
Lot Description Back to Park/Greenbelt, Back Yard, Curbs, Interior Lot, Landscaped, Sprinkler - Automatic, Sprinkler - In-ground
Faces Southwest
Foundation Slab
Sewer MUD
Water MUD
Level or Stories Two
Structure Type Masonry – All Sides
New Construction No
Schools
Elementary Schools Herrington
Middle Schools Hopewell
High Schools Stony Point
School District Round Rock Isd
Others
HOA Fee Include Common Area Maintenance
Special Listing Condition Standard






