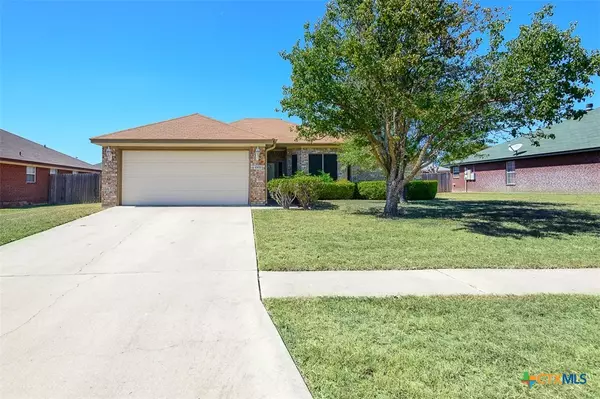
4903 Addie DR Killeen, TX 76542
3 Beds
2 Baths
1,494 SqFt
UPDATED:
10/30/2024 05:22 AM
Key Details
Property Type Single Family Home
Sub Type Single Family Residence
Listing Status Active
Purchase Type For Sale
Square Footage 1,494 sqft
Price per Sqft $150
Subdivision Jamesway Add Ph Two
MLS Listing ID 557751
Style Traditional
Bedrooms 3
Full Baths 2
Construction Status Resale
HOA Y/N No
Year Built 1996
Lot Size 9,060 Sqft
Acres 0.208
Property Description
The home's unique design unfolds as you move through the open dining room, where natural light pours in, creating an inviting atmosphere for family meals or casual dinners with friends. Just beyond, the living room draws you in with its striking fireplace—a perfect spot to gather around on chilly evenings, all the while enjoying the warmth and charm of a home with no carpet, making it easy to maintain and a pleasure to live in.
Retreating to the owner's suite at the end of the day, you’ll find a quiet sanctuary with its elegant tray ceiling, adding a touch of sophistication to the space. The en-suite bath is your personal spa, complete with a large soaking tub where you can unwind and a separate shower for busy mornings.
Outside, the covered patio calls for evening relaxation, where you can sit and enjoy the breeze while taking in the serene view of the backyard. Whether you’re hosting barbecues or simply enjoying the peace, this home provides the perfect balance of tranquility and modern living. It’s a space designed for both comfort and connection, where every moment feels a little brighter and more relaxed.
Location
State TX
County Bell
Rooms
Ensuite Laundry Washer Hookup, Electric Dryer Hookup, Inside, Laundry in Utility Room, Laundry Room
Interior
Interior Features Tray Ceiling(s), Ceiling Fan(s), Carbon Monoxide Detector, Dining Area, Separate/Formal Dining Room, Double Vanity, Garden Tub/Roman Tub, High Ceilings, Split Bedrooms, Separate Shower, Tile Counters, Tub Shower, Walk-In Closet(s), Window Treatments, Breakfast Area, Eat-in Kitchen, Pantry
Laundry Location Washer Hookup,Electric Dryer Hookup,Inside,Laundry in Utility Room,Laundry Room
Heating Central, Electric
Cooling Central Air, Electric, 1 Unit
Flooring Laminate, Tile
Fireplaces Number 1
Fireplaces Type Living Room, Wood Burning
Fireplace Yes
Appliance Dishwasher, Electric Range, Electric Water Heater, Disposal, Water Heater, Some Electric Appliances, Range
Laundry Washer Hookup, Electric Dryer Hookup, Inside, Laundry in Utility Room, Laundry Room
Exterior
Exterior Feature Covered Patio, Porch, Rain Gutters
Garage Attached, Door-Single, Garage, Garage Door Opener
Garage Spaces 2.0
Garage Description 2.0
Fence Back Yard, Chain Link, Full, Privacy, Wood
Pool None
Community Features None, Sidewalks
Utilities Available Cable Available, High Speed Internet Available
Waterfront No
View Y/N No
Water Access Desc Public
View None
Roof Type Composition,Shingle
Porch Covered, Patio, Porch
Parking Type Attached, Door-Single, Garage, Garage Door Opener
Building
Story 1
Entry Level One
Foundation Slab
Sewer Public Sewer
Water Public
Architectural Style Traditional
Level or Stories One
Construction Status Resale
Schools
Elementary Schools Reeces Creek Elementary School
Middle Schools Patterson Middle School
High Schools Ellison High School
School District Killeen Isd
Others
Tax ID 71794
Security Features Prewired,Smoke Detector(s)
Acceptable Financing Cash, Conventional, FHA, VA Loan
Listing Terms Cash, Conventional, FHA, VA Loan







