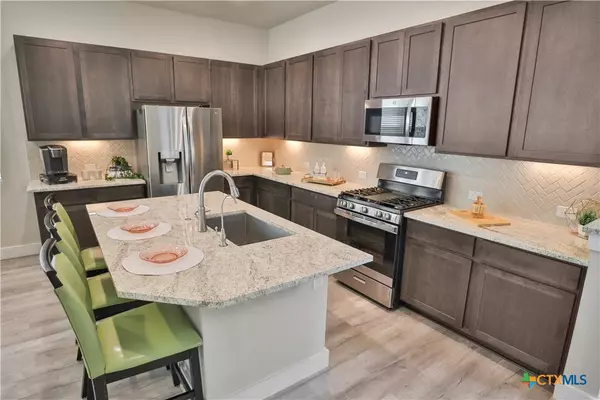
135 Buttercup ALY San Antonio, TX 78245
4 Beds
3 Baths
2,346 SqFt
UPDATED:
10/31/2024 07:05 PM
Key Details
Property Type Single Family Home
Sub Type Single Family Residence
Listing Status Active
Purchase Type For Sale
Square Footage 2,346 sqft
Price per Sqft $170
Subdivision Hunters Ranch Sub
MLS Listing ID 557332
Style Traditional
Bedrooms 4
Full Baths 2
Half Baths 1
Construction Status Resale
HOA Fees $500/ann
HOA Y/N Yes
Year Built 2023
Lot Size 5,401 Sqft
Acres 0.124
Property Description
Enjoy a generous primary bedroom with an en-suite bath and an expansive walk-in closet. Conveniently connected to the laundry room for added ease (washer and dryer convey!) Three additional bedrooms upstairs, one designed to serve as an office or guest room. A large loft area featuring a built-in desk, perfect for working from home or doing homework, plus additional play space. Relax on the covered front porch or entertain on the back patio, ideal for gatherings or quiet evenings. Home is also equipped with a water softener and sprinkler system for even more ease and convenience.
The community amenities include two sparkling pools, playground for the little ones, basketball and tennis courts for active living, dog park for your furry friends, and scenic walking trails. Located within the highly acclaimed Medina Valley Independent School District, ensuring top-notch education for your family.
Don't Miss Out! This beautiful home won’t last long! Schedule your showing today and experience the perfect blend of luxury and community living.
Location
State TX
County Medina
Rooms
Ensuite Laundry Lower Level, Laundry Room
Interior
Interior Features Ceiling Fan(s), Double Vanity, High Ceilings, Primary Downstairs, Main Level Primary, Pull Down Attic Stairs, Walk-In Closet(s), Breakfast Bar, Granite Counters, Kitchen Island, Kitchen/Family Room Combo, Kitchen/Dining Combo, Pantry
Laundry Location Lower Level,Laundry Room
Cooling 1 Unit
Flooring Carpet, Laminate, Tile
Fireplaces Number 1
Fireplaces Type Living Room
Fireplace Yes
Appliance Disposal, Gas Range, Some Gas Appliances, Water Softener Owned
Laundry Lower Level, Laundry Room
Exterior
Exterior Feature Covered Patio
Garage Attached, Garage
Garage Spaces 2.0
Garage Description 2.0
Fence Back Yard, Wood
Pool Community, In Ground
Community Features Basketball Court, Dog Park, Playground, Tennis Court(s), Trails/Paths, Community Pool
Utilities Available Natural Gas Connected, High Speed Internet Available
Waterfront No
View Y/N No
Water Access Desc Public
View None
Roof Type Composition,Shingle
Porch Covered, Patio
Parking Type Attached, Garage
Building
Story 2
Entry Level Two
Foundation Slab
Water Public
Architectural Style Traditional
Level or Stories Two
Construction Status Resale
Schools
School District Medina Valley Isd
Others
Tax ID 512103
Security Features Smoke Detector(s)
Acceptable Financing Cash, Conventional, FHA, VA Loan
Listing Terms Cash, Conventional, FHA, VA Loan







