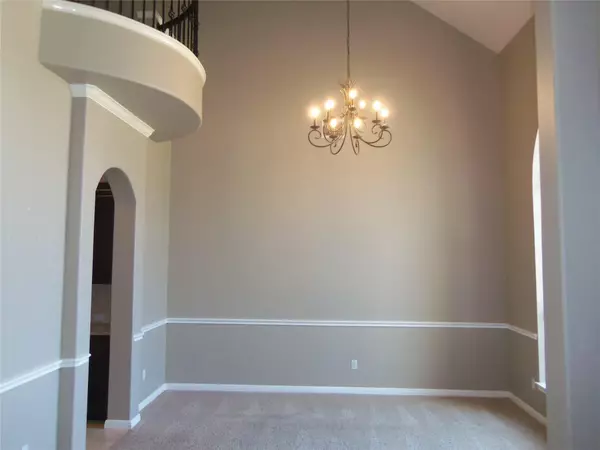
3909 Mitchell CV Round Rock, TX 78681
5 Beds
4 Baths
3,840 SqFt
UPDATED:
11/05/2024 01:58 PM
Key Details
Property Type Single Family Home
Sub Type Single Family Residence
Listing Status Pending
Purchase Type For Rent
Square Footage 3,840 sqft
Subdivision Mayfield Ranch Sec 02 Amd
MLS Listing ID 3761236
Style 1st Floor Entry
Bedrooms 5
Full Baths 4
HOA Y/N Yes
Originating Board actris
Year Built 2003
Lot Size 0.330 Acres
Acres 0.3302
Property Description
Location
State TX
County Williamson
Rooms
Main Level Bedrooms 2
Interior
Interior Features Bookcases, Breakfast Bar, Ceiling Fan(s), Granite Counters, Double Vanity, Interior Steps, Multiple Dining Areas, Multiple Living Areas, Walk-In Closet(s), Wired for Sound
Heating Central, Natural Gas
Cooling Central Air, Zoned
Flooring Carpet, Tile, Wood
Fireplaces Number 1
Fireplaces Type Family Room, Gas Log
Fireplace No
Appliance Built-In Gas Oven, Dishwasher, Disposal, Dryer, Gas Cooktop, Microwave, Washer
Exterior
Exterior Feature Barbecue, Playground
Garage Spaces 2.0
Fence Privacy
Pool Heated, In Ground
Community Features Common Grounds, Playground, Pool, Walk/Bike/Hike/Jog Trail(s)
Utilities Available Electricity Available, Natural Gas Available, Water Available
Waterfront No
Waterfront Description None
View Park/Greenbelt
Roof Type Composition
Porch Arbor, Covered, Patio
Parking Type Attached, Garage Door Opener
Total Parking Spaces 2
Private Pool Yes
Building
Lot Description Cul-De-Sac, Sprinkler - Automatic, Sprinkler - In-ground
Faces Northwest
Foundation Slab
Sewer Public Sewer
Water Public
Level or Stories Two
Structure Type Masonry – Partial
New Construction No
Schools
Elementary Schools Akin
Middle Schools Stiles
High Schools Rouse
School District Leander Isd
Others
Pets Allowed Cats OK, Dogs OK, Medium (< 35 lbs), Breed Restrictions
Num of Pet 2
Pets Description Cats OK, Dogs OK, Medium (< 35 lbs), Breed Restrictions






