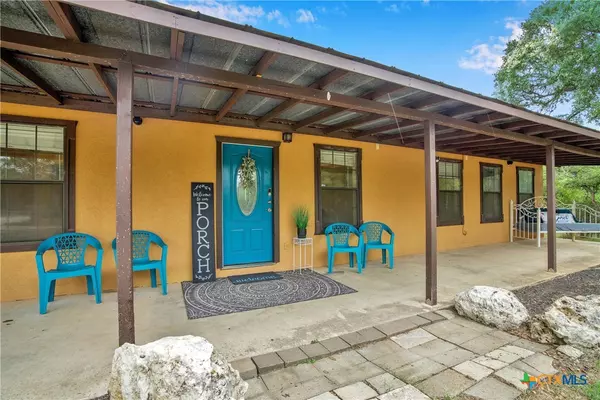
818 Fawn River DR Spring Branch, TX 78070
3 Beds
2 Baths
1,652 SqFt
UPDATED:
10/01/2024 10:10 PM
Key Details
Property Type Single Family Home
Sub Type Single Family Residence
Listing Status Pending
Purchase Type For Rent
Square Footage 1,652 sqft
Subdivision Stallion Estates
MLS Listing ID 556695
Style Hill Country
Bedrooms 3
Full Baths 2
HOA Y/N Yes
Year Built 2002
Lot Size 1.270 Acres
Acres 1.27
Property Description
Location
State TX
County Comal
Rooms
Ensuite Laundry Washer Hookup, Electric Dryer Hookup, Laundry Closet, Main Level
Interior
Interior Features Beamed Ceilings, Breakfast Bar, Ceiling Fan(s), Double Vanity, High Ceilings, Laminate Counters, Tub Shower, Walk-In Closet(s), Eat-in Kitchen, Kitchen/Family Room Combo, Kitchen/Dining Combo, Pantry, Solid Surface Counters, Walk-In Pantry
Laundry Location Washer Hookup,Electric Dryer Hookup,Laundry Closet,Main Level
Heating Central, Electric, Zoned
Cooling Central Air, Electric, 1 Unit, Zoned
Flooring Ceramic Tile, Laminate
Fireplaces Type None
Fireplace No
Appliance Dishwasher, Electric Range, Electric Water Heater, Refrigerator, Water Heater, Some Electric Appliances, Cooktop
Laundry Washer Hookup, Electric Dryer Hookup, Laundry Closet, Main Level
Exterior
Exterior Feature Fire Pit, Porch, Storage
Fence Back Yard, Chain Link
Pool None
Community Features Gated
Utilities Available Above Ground Utilities, Electricity Available
Waterfront No
View Y/N No
Water Access Desc Community/Coop
View None
Roof Type Metal
Porch Covered, Porch
Building
Story 1
Entry Level One
Foundation Slab
Sewer Septic Tank
Water Community/Coop
Architectural Style Hill Country
Level or Stories One
Additional Building Storage
Schools
Elementary Schools Rebecca Creek
Middle Schools Smithson Valley
High Schools Canyon Lake High School
School District Comal Isd
Others
Tax ID 59416
Security Features Gated Community,Controlled Access,Fire Alarm,Smoke Detector(s)
Acceptable Financing Lease Option
Listing Terms Lease Option
Pets Description Dogs OK, Number Limit, Size Limit, Yes







