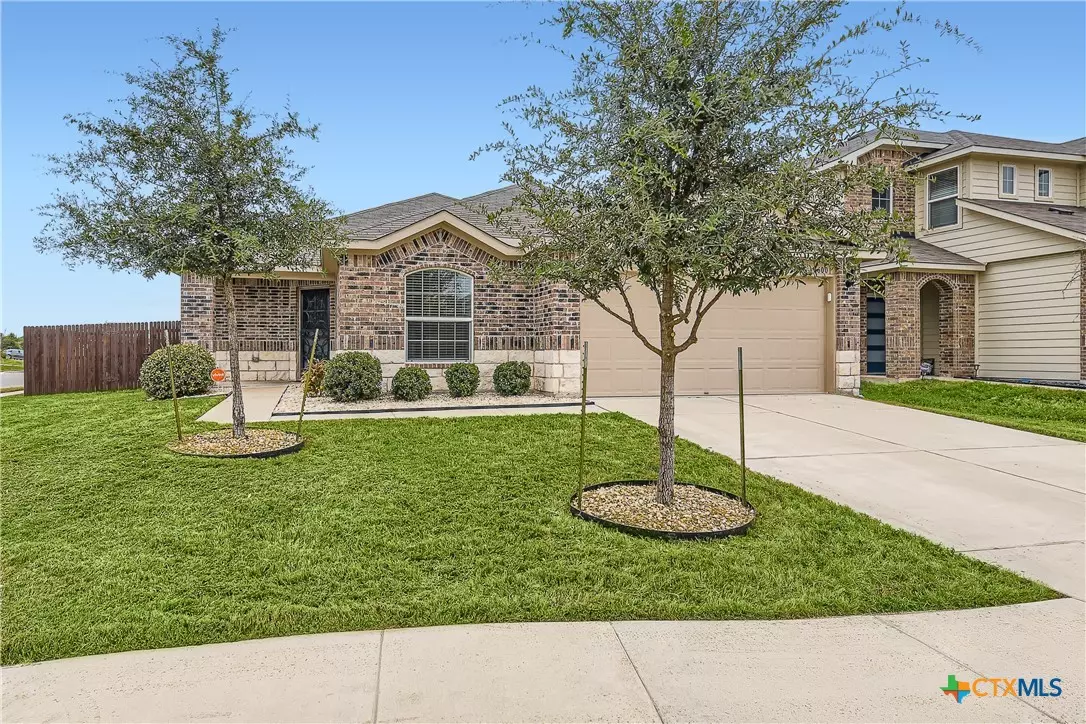
3600 Canaan Matthew DR Austin, TX 78725
4 Beds
2 Baths
2,029 SqFt
UPDATED:
10/15/2024 07:42 PM
Key Details
Property Type Single Family Home
Sub Type Single Family Residence
Listing Status Active
Purchase Type For Sale
Square Footage 2,029 sqft
Price per Sqft $192
Subdivision Austin'S Colony
MLS Listing ID 555998
Style None
Bedrooms 4
Full Baths 2
Construction Status Resale
HOA Fees $28/mo
HOA Y/N Yes
Year Built 2020
Lot Size 6,856 Sqft
Acres 0.1574
Property Description
Location
State TX
County Travis
Direction Southeast
Rooms
Ensuite Laundry Washer Hookup, Electric Dryer Hookup, Gas Dryer Hookup, Inside, Laundry in Utility Room, Laundry Room
Interior
Interior Features All Bedrooms Down, Ceiling Fan(s), Entrance Foyer, Primary Downstairs, Main Level Primary, Open Floorplan, Stone Counters, See Remarks, Storage, Shower Only, Separate Shower, Tub Shower, Vanity, Walk-In Closet(s), Window Treatments, Breakfast Bar, Bedroom on Main Level, Full Bath on Main Level, Granite Counters, Kitchen/Family Room Combo, Solid Surface Counters
Laundry Location Washer Hookup,Electric Dryer Hookup,Gas Dryer Hookup,Inside,Laundry in Utility Room,Laundry Room
Cooling 1 Unit
Flooring Carpet, Vinyl
Fireplaces Type None
Fireplace No
Appliance Dryer, Gas Range, Refrigerator, Washer, Some Electric Appliances, Some Gas Appliances, Microwave, Range, Water Softener Owned
Laundry Washer Hookup, Electric Dryer Hookup, Gas Dryer Hookup, Inside, Laundry in Utility Room, Laundry Room
Exterior
Exterior Feature Private Yard
Garage Attached, Garage Faces Front, Garage
Garage Spaces 2.0
Garage Description 2.0
Fence Back Yard, Privacy, Wood
Pool Community, Outdoor Pool
Community Features Barbecue, Dog Park, Park, Community Pool
Utilities Available Electricity Available, Natural Gas Available, Trash Collection Public
Waterfront No
View Y/N No
Water Access Desc Not Connected (at lot),Public
View None
Roof Type Composition,Shingle
Parking Type Attached, Garage Faces Front, Garage
Building
Faces Southeast
Story 1
Entry Level One
Foundation Slab
Sewer Not Connected (at lot), Public Sewer
Water Not Connected (at lot), Public
Architectural Style None
Level or Stories One
Construction Status Resale
Schools
Elementary Schools Hornsby-Dunlap Elementary
Middle Schools Dailey Middle School
High Schools Del Valle School
School District Del Valle Isd
Others
HOA Name Austin Colony HOA
Tax ID 926994
Security Features Security System Leased,Security System Owned
Acceptable Financing Cash, Conventional, FHA, VA Loan
Listing Terms Cash, Conventional, FHA, VA Loan







