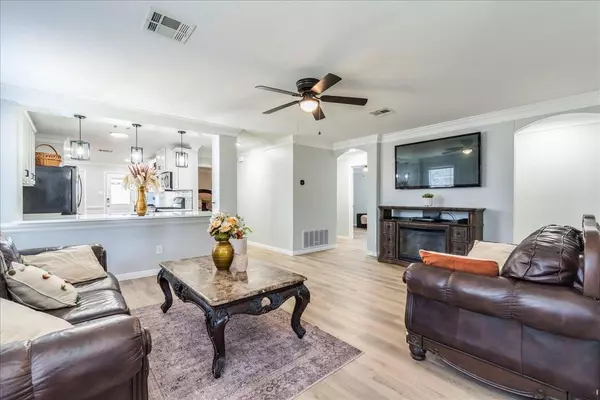
13204 Winecup Mallow TRL Elgin, TX 78621
4 Beds
2 Baths
1,586 SqFt
UPDATED:
10/08/2024 04:16 PM
Key Details
Property Type Single Family Home
Sub Type Single Family Residence
Listing Status Active Under Contract
Purchase Type For Sale
Square Footage 1,586 sqft
Price per Sqft $186
Subdivision Elm Creek Sec 01
MLS Listing ID 9114404
Style 1st Floor Entry
Bedrooms 4
Full Baths 2
HOA Fees $110/qua
HOA Y/N Yes
Originating Board actris
Year Built 2006
Annual Tax Amount $3,678
Tax Year 2024
Lot Size 7,021 Sqft
Acres 0.1612
Property Description
Overlooking the living area is the new kitchen, featuring two-tone paint, extended quartz countertops, and stainless steel appliances. Opposite the living space are three generously sized bedrooms. The bathrooms are very impressive, with each boasting high-end finishes and walk-in showers—truly a must-see. The primary bathroom also includes a custom-built walk-in closet. Additionally, just off the entry is a fourth bedroom, which can also serve as a study.
A large, covered patio provides the perfect space for outdoor entertaining in any weather, with plenty of yard space for other activities. Conveniently located on the Austin side of Elgin, this home is near local dining options such as a pizza parlor and tavern. The community offers a pond, parks, walking trails, and a pool. Call today for more information and to schedule a viewing!
Location
State TX
County Travis
Rooms
Main Level Bedrooms 4
Interior
Interior Features Quartz Counters, Gas Dryer Hookup, No Interior Steps, Open Floorplan, Pantry, Primary Bedroom on Main, Recessed Lighting, Walk-In Closet(s), Washer Hookup
Heating Central
Cooling Central Air
Flooring Vinyl
Fireplace No
Appliance Disposal, Microwave, Free-Standing Gas Range, Stainless Steel Appliance(s), Water Heater
Exterior
Exterior Feature Lighting, Private Yard
Garage Spaces 2.0
Fence Masonry, Wood
Pool None
Community Features BBQ Pit/Grill, Cluster Mailbox, Common Grounds, Park, Picnic Area, Playground, Pool, Sidewalks, Street Lights, Walk/Bike/Hike/Jog Trail(s
Utilities Available Cable Available, Electricity Connected, High Speed Internet, Phone Available, Sewer Connected, Water Connected
Waterfront No
Waterfront Description None
View None
Roof Type Composition
Porch Covered, Deck, Front Porch, Patio, Rear Porch
Parking Type Driveway, Garage, Garage Faces Front
Total Parking Spaces 2
Private Pool No
Building
Lot Description City Lot, Interior Lot, Level
Faces South
Foundation Slab
Sewer Public Sewer
Water Public
Level or Stories One
Structure Type Brick
New Construction No
Schools
Elementary Schools Neidig
Middle Schools Elgin
High Schools Elgin
School District Elgin Isd
Others
HOA Fee Include Common Area Maintenance
Special Listing Condition Standard






