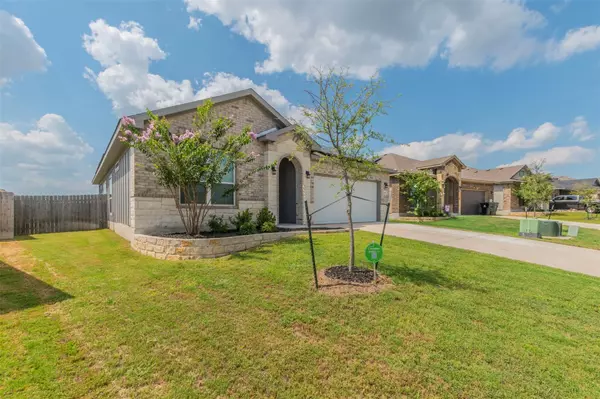
908 Coriander RD Temple, TX 76501
4 Beds
2 Baths
1,626 SqFt
UPDATED:
08/28/2024 07:49 PM
Key Details
Property Type Single Family Home
Sub Type Single Family Residence
Listing Status Active
Purchase Type For Sale
Square Footage 1,626 sqft
Price per Sqft $168
Subdivision Oak Ridge
MLS Listing ID 2747115
Bedrooms 4
Full Baths 2
HOA Fees $240/ann
HOA Y/N Yes
Originating Board actris
Year Built 2021
Annual Tax Amount $5,867
Tax Year 2024
Lot Size 6,481 Sqft
Acres 0.1488
Property Description
Location
State TX
County Bell
Rooms
Main Level Bedrooms 4
Interior
Interior Features Breakfast Bar, Ceiling Fan(s), Granite Counters, Electric Dryer Hookup, Eat-in Kitchen, High Speed Internet, Kitchen Island, Low Flow Plumbing Fixtures, No Interior Steps, Open Floorplan, Pantry, Primary Bedroom on Main, Smart Thermostat, Walk-In Closet(s), Washer Hookup, See Remarks
Heating Ceiling, Central, Electric, ENERGY STAR Qualified Equipment
Cooling Attic Fan, Ceiling Fan(s), Central Air, ENERGY STAR Qualified Equipment
Flooring Carpet, Tile
Fireplace No
Appliance Convection Oven, Cooktop, Dishwasher, Disposal, Electric Cooktop, ENERGY STAR Qualified Appliances, ENERGY STAR Qualified Dishwasher, Exhaust Fan, Microwave, Electric Water Heater
Exterior
Exterior Feature Lighting, Private Yard
Garage Spaces 2.0
Fence Privacy, Wood
Pool None
Community Features Curbs, Sidewalks, Underground Utilities
Utilities Available Cable Available, Cable Connected, Electricity Available, Electricity Connected, High Speed Internet, Phone Available, Sewer Available, Sewer Connected, Underground Utilities, Water Available, Water Connected
Waterfront No
Waterfront Description None
View None
Roof Type Composition
Porch Covered, Patio, Rear Porch
Parking Type Covered, Enclosed, Garage Door Opener, Garage Faces Front, Off Street, Secured
Total Parking Spaces 2
Private Pool No
Building
Lot Description Curbs, Interior Lot, Landscaped, Sprinkler - In-ground, Sprinkler - Rain Sensor, Subdivided
Faces West
Foundation Slab
Sewer Public Sewer
Water Public
Level or Stories One
Structure Type Brick,HardiPlank Type,Stone Veneer
New Construction No
Schools
Elementary Schools Hector P Garcia
Middle Schools Lamar (Temple Isd)
High Schools Temple
School District Temple Isd
Others
HOA Fee Include Maintenance Grounds
Special Listing Condition Standard






