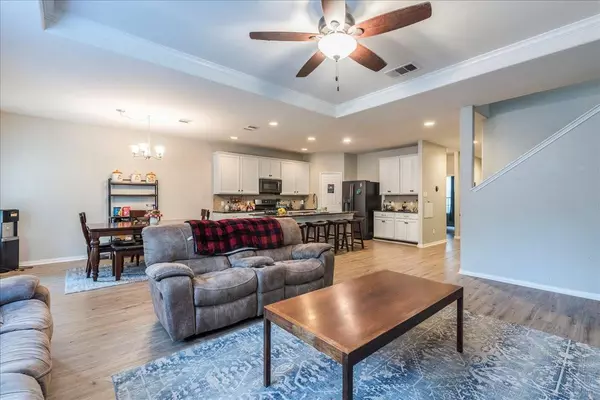
1054 Clark Brothers DR Buda, TX 78610
5 Beds
3 Baths
2,802 SqFt
UPDATED:
10/22/2024 07:46 AM
Key Details
Property Type Single Family Home
Sub Type Single Family Residence
Listing Status Active
Purchase Type For Sale
Square Footage 2,802 sqft
Price per Sqft $160
Subdivision Garlic Creek West Ph Iii Sec 1
MLS Listing ID 9583924
Bedrooms 5
Full Baths 3
HOA Fees $115/qua
HOA Y/N Yes
Originating Board actris
Year Built 2012
Tax Year 2024
Lot Size 6,359 Sqft
Acres 0.146
Property Description
Location
State TX
County Hays
Rooms
Main Level Bedrooms 2
Interior
Interior Features Breakfast Bar, High Ceilings, Granite Counters, Crown Molding, Double Vanity, Interior Steps, Multiple Living Areas, Open Floorplan, Pantry, Primary Bedroom on Main, Recessed Lighting, Walk-In Closet(s)
Heating Central, Natural Gas
Cooling Central Air
Flooring Carpet, Laminate, Tile
Fireplaces Type None
Fireplace No
Appliance Disposal, Exhaust Fan, Microwave, Free-Standing Range
Exterior
Exterior Feature Gutters Partial
Garage Spaces 2.0
Fence Fenced, Privacy, Wood
Pool None
Community Features Clubhouse, Electronic Payments, Fitness Center, Kitchen Facilities, Park, Picnic Area, Planned Social Activities, Playground, Pool, Sidewalks, Walk/Bike/Hike/Jog Trail(s
Utilities Available Electricity Connected, Natural Gas Connected, Phone Available, Sewer Connected, Water Connected
Waterfront No
Waterfront Description None
View None
Roof Type Composition
Porch Covered, Deck, Patio
Parking Type Attached, Door-Single, Garage Faces Front
Total Parking Spaces 4
Private Pool No
Building
Lot Description Interior Lot, Level, Sprinkler - In Front, Sprinkler - In-ground, Trees-Medium (20 Ft - 40 Ft), Trees-Moderate
Faces South
Foundation Slab
Sewer Public Sewer
Water Public
Level or Stories Two
Structure Type Masonry – Partial
New Construction No
Schools
Elementary Schools Elm Grove
Middle Schools Eric Dahlstrom
High Schools Jack C Hays
School District Hays Cisd
Others
HOA Fee Include Common Area Maintenance
Special Listing Condition Standard






