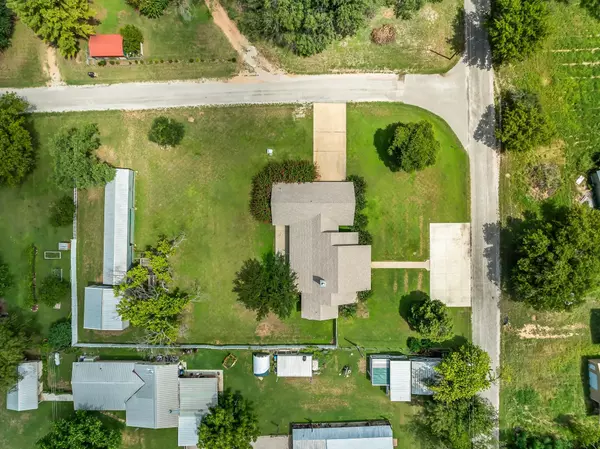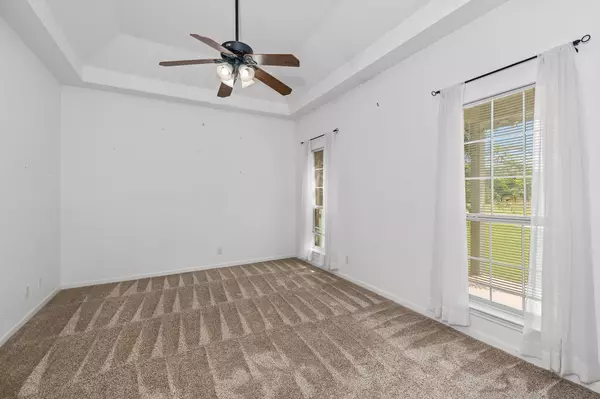
101 Dallas DR Burnet, TX 78611
4 Beds
4 Baths
2,466 SqFt
UPDATED:
10/23/2024 06:19 PM
Key Details
Property Type Single Family Home
Sub Type Single Family Residence
Listing Status Active
Purchase Type For Sale
Square Footage 2,466 sqft
Price per Sqft $223
Subdivision Kings Cove
MLS Listing ID 8942895
Bedrooms 4
Full Baths 3
Half Baths 1
HOA Fees $25/qua
HOA Y/N Yes
Originating Board actris
Year Built 2001
Annual Tax Amount $4,380
Tax Year 2023
Lot Size 0.716 Acres
Acres 0.7163
Property Description
Situated on an oversized lot, this property offers plenty of space for outdoor activities and future expansions. Your children will love the charming tree house, creating endless opportunities for outdoor fun and adventure. Keep your RV or boat protected with the convenient covered storage area. A dedicated workshop space is perfect for hobbies, crafts, or additional storage needs.
This home offers a serene and spacious retreat, perfect for those seeking a blend of indoor comfort and outdoor adventures. Don’t miss out on this unique opportunity to own a piece of the Texas Hill Country!
Location
State TX
County Burnet
Rooms
Main Level Bedrooms 3
Interior
Interior Features Breakfast Bar, Ceiling Fan(s), Vaulted Ceiling(s), Chandelier, Double Vanity, Electric Dryer Hookup, Eat-in Kitchen, Entrance Foyer, Interior Steps, Open Floorplan, Primary Bedroom on Main, Recessed Lighting, Storage, Walk-In Closet(s), Washer Hookup
Heating Central, Fireplace(s), Hot Water
Cooling Ceiling Fan(s), Central Air
Flooring Carpet, Concrete
Fireplaces Number 1
Fireplaces Type Living Room
Fireplace No
Appliance Dishwasher, Electric Cooktop, Electric Range, Exhaust Fan, Microwave, Free-Standing Electric Oven, Free-Standing Refrigerator
Exterior
Exterior Feature Exterior Steps
Garage Spaces 2.0
Fence Partial
Pool None
Community Features Park
Utilities Available Cable Available, Electricity Connected
Waterfront No
Waterfront Description None
View Hill Country
Roof Type Composition,Shingle
Porch Porch, Rear Porch
Parking Type Additional Parking, Boat, Concrete, Covered, Detached, Driveway, Garage, Garage Faces Side, Outside, Parking Pad, RV Access/Parking, RV Carport, Storage
Total Parking Spaces 6
Private Pool No
Building
Lot Description Back Yard, Few Trees, Front Yard, Level, Sprinkler - Automatic, Trees-Medium (20 Ft - 40 Ft), Trees-Small (Under 20 Ft)
Faces East
Foundation Slab
Sewer Septic Tank
Water Well
Level or Stories One and One Half
Structure Type HardiPlank Type,Stone,Stone Veneer
New Construction No
Schools
Elementary Schools Rj Richey
Middle Schools Burnet (Burnet Isd)
High Schools Burnet
School District Burnet Isd
Others
HOA Fee Include Common Area Maintenance
Special Listing Condition Standard






