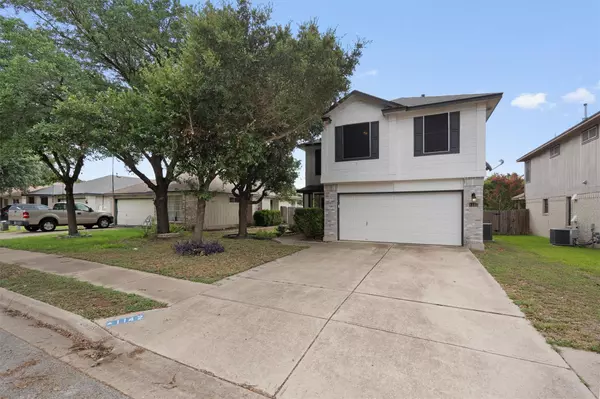
1142 Kentra DR Pflugerville, TX 78660
3 Beds
3 Baths
1,380 SqFt
UPDATED:
10/29/2024 08:04 PM
Key Details
Property Type Single Family Home
Sub Type Single Family Residence
Listing Status Pending
Purchase Type For Sale
Square Footage 1,380 sqft
Price per Sqft $213
Subdivision Picadilly Ridge Ph 01 Sec 02
MLS Listing ID 9525610
Bedrooms 3
Full Baths 2
Half Baths 1
HOA Fees $195/ann
HOA Y/N Yes
Originating Board actris
Year Built 1997
Annual Tax Amount $5,549
Tax Year 2024
Lot Size 5,484 Sqft
Acres 0.1259
Property Description
Step into this two-story home in the highly desirable Picadilly Ridge neighborhood of Pflugerville! The main floor welcomes you with a spacious living room, soaring ceilings, and an abundance of natural light streaming through large windows. A convenient half bathroom near the entrance is perfect for guests. The living room's natural gas fireplace adds warmth and a cozy ambiance to the space.
The kitchen boasts ample cabinet space and a breakfast bar, seamlessly flowing into the dining area that overlooks the private backyard—ideal for outdoor activities, gardening, and entertaining.
Upstairs, retreat to the generously sized primary bedroom, featuring an en-suite bathroom with a walk-in closet and a soaking tub with a shower. Two additional bedrooms across the hallway offer flexibility for extra sleeping quarters or a home office, all overlooking the living room below. A laundry closet and a second full bathroom complete the upper level.
All bedrooms come with ceiling fans for year-round comfort. This home is in a prime location with easy access to schools, the community pool and park, and major employers. Don't miss out—this home is ready to sell quickly!
Location
State TX
County Travis
Interior
Interior Features Breakfast Bar, Ceiling Fan(s), High Ceilings, Gas Dryer Hookup, Smart Thermostat, Walk-In Closet(s), Washer Hookup
Heating Central, Fireplace(s), Natural Gas
Cooling Ceiling Fan(s), Central Air, Electric
Flooring Carpet, Laminate, Tile
Fireplaces Number 1
Fireplaces Type Gas Log, Living Room
Fireplace No
Appliance Dishwasher, Disposal, Exhaust Fan, Gas Cooktop, Microwave, Gas Oven, Refrigerator, Water Heater
Exterior
Exterior Feature None
Garage Spaces 2.0
Fence Back Yard
Pool None
Community Features Cluster Mailbox, Playground, Pool
Utilities Available Cable Available, Electricity Connected, Natural Gas Connected, Sewer Connected, Water Connected
Waterfront No
Waterfront Description None
View Neighborhood
Roof Type Composition
Porch Patio
Parking Type Garage, Garage Door Opener, Garage Faces Front
Total Parking Spaces 4
Private Pool No
Building
Lot Description Back Yard, Level
Faces North
Foundation Slab
Sewer Public Sewer
Water Private
Level or Stories Two
Structure Type Masonry – Partial
New Construction No
Schools
Elementary Schools Windermere
Middle Schools Pflugerville
High Schools Pflugerville
School District Pflugerville Isd
Others
HOA Fee Include Common Area Maintenance
Special Listing Condition Standard






