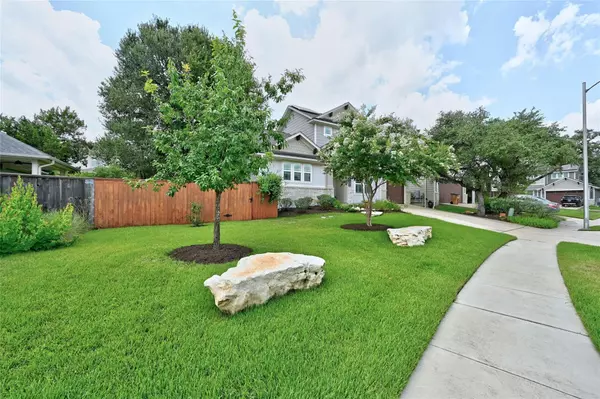
10212 Autumn Wood DR Austin, TX 78748
3 Beds
3 Baths
2,045 SqFt
UPDATED:
10/30/2024 08:59 AM
Key Details
Property Type Single Family Home
Sub Type Single Family Residence
Listing Status Active Under Contract
Purchase Type For Sale
Square Footage 2,045 sqft
Price per Sqft $292
Subdivision Autumn Woods
MLS Listing ID 4578774
Style 1st Floor Entry
Bedrooms 3
Full Baths 2
Half Baths 1
HOA Fees $40/mo
HOA Y/N Yes
Originating Board actris
Year Built 2018
Tax Year 2023
Lot Size 5,749 Sqft
Acres 0.132
Lot Dimensions 82x72
Property Description
Location
State TX
County Travis
Rooms
Main Level Bedrooms 1
Interior
Interior Features Ceiling Fan(s), High Ceilings, Tray Ceiling(s), Chandelier, Quartz Counters, Electric Dryer Hookup, Entrance Foyer, French Doors, Kitchen Island, Multiple Living Areas, Open Floorplan, Pantry, Primary Bedroom on Main, Recessed Lighting, Walk-In Closet(s), Washer Hookup
Heating Active Solar, Central, Electric, ENERGY STAR Qualified Equipment, Exhaust Fan, Forced Air, Heat Pump, Humidity Control
Cooling Ceiling Fan(s), Central Air, Electric, ENERGY STAR Qualified Equipment, Exhaust Fan, Heat Pump, Humidity Control
Flooring Tile, Wood
Fireplaces Type None
Fireplace No
Appliance Convection Oven, Dishwasher, Disposal, Electric Range, Exhaust Fan, Induction Cooktop, Microwave, Oven, Electric Oven, Free-Standing Electric Range, See Remarks, Solar Hot Water, Stainless Steel Appliance(s), Vented Exhaust Fan, Electric Water Heater
Exterior
Exterior Feature Gutters Partial, No Exterior Steps, Private Yard, See Remarks
Garage Spaces 1.0
Fence Fenced, Privacy, Wood
Pool None
Community Features Cluster Mailbox, Curbs, Underground Utilities
Utilities Available Cable Available, Electricity Available, High Speed Internet, Natural Gas Not Available, Sewer Available, Solar, Underground Utilities, Water Available
Waterfront No
Waterfront Description None
View Neighborhood, Panoramic
Roof Type Composition,Shingle
Porch Patio
Parking Type Attached, Driveway, Garage, Garage Door Opener, Garage Faces Front
Total Parking Spaces 3
Private Pool No
Building
Lot Description Back Yard, Front Yard, Garden, Level, Native Plants, Sprinkler - Automatic, Sprinkler - In Rear, Sprinkler - In Front, Sprinkler - Rain Sensor, Sprinkler - Side Yard, Trees-Medium (20 Ft - 40 Ft), Trees-Moderate, Xeriscape
Faces East
Foundation Slab
Sewer Public Sewer
Water Public
Level or Stories Two
Structure Type HardiPlank Type,Blown-In Insulation,Masonry – All Sides,Stone,Stucco
New Construction No
Schools
Elementary Schools Kocurek
Middle Schools Bailey
High Schools Akins
School District Austin Isd
Others
HOA Fee Include Common Area Maintenance,Insurance,See Remarks
Special Listing Condition Standard






