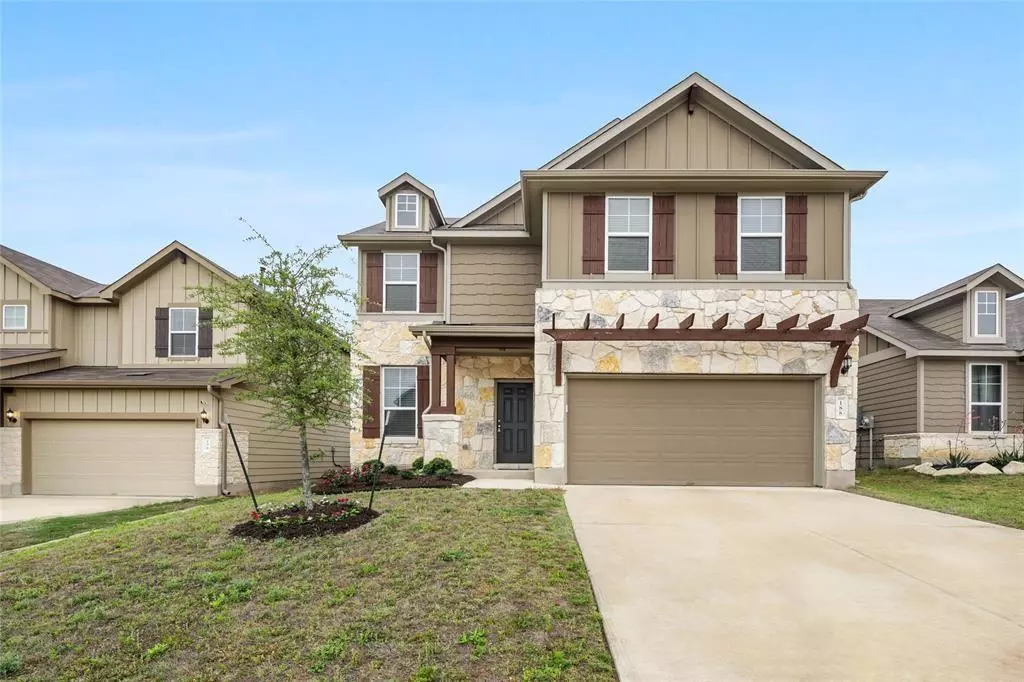
188 Beechnut DR Buda, TX 78610
4 Beds
3 Baths
2,440 SqFt
UPDATED:
10/18/2024 02:44 PM
Key Details
Property Type Single Family Home
Sub Type Single Family Residence
Listing Status Active
Purchase Type For Sale
Square Footage 2,440 sqft
Price per Sqft $159
Subdivision Sunfield Ph Three Sec Two
MLS Listing ID 8506106
Style 1st Floor Entry,Multi-level Floor Plan
Bedrooms 4
Full Baths 2
Half Baths 1
HOA Fees $200/qua
HOA Y/N Yes
Originating Board actris
Year Built 2021
Tax Year 2023
Lot Size 5,357 Sqft
Acres 0.123
Property Description
The first-floor primary suite offers plenty of privacy with a spacious bedroom, a large walk-in closet, and a luxurious bathroom with dual sinks, an expansive closet, and a separate shower. Upstairs, you will find three additional bedrooms, a full bathroom, and a huge game room, providing ample space for all your needs. This home is zoned to the newest Hays CISD schools: Sunfield Elementary, McCormick Middle School, and the highly-rated Moe and Gene Johnson High School.
With automatic sprinklers and a large backyard, this home is perfect for outdoor entertaining or relaxation. Enjoy the fantastic amenities that Sunfield has to offer, including a lazy river, pools, playgrounds, and community-sponsored events. Don't miss the chance to make this beautiful home your own!
Location
State TX
County Hays
Rooms
Main Level Bedrooms 1
Interior
Interior Features High Ceilings, Granite Counters, Double Vanity, Interior Steps, Kitchen Island, Multiple Living Areas, Open Floorplan, Pantry, Primary Bedroom on Main, Recessed Lighting, Walk-In Closet(s), Washer Hookup
Heating Ceiling, Central
Cooling Ceiling Fan(s), Central Air, Electric
Flooring Carpet, Tile
Fireplace No
Appliance Dishwasher, Disposal, Exhaust Fan, Microwave, Oven, Plumbed For Ice Maker, Free-Standing Gas Range
Exterior
Exterior Feature Pest Tubes in Walls, Private Yard
Garage Spaces 2.0
Fence Back Yard, Fenced, Gate, Privacy, Wood
Pool None
Community Features Clubhouse, Cluster Mailbox, Common Grounds, Curbs, Dog Park, High Speed Internet, Lake, Park, Picnic Area, Planned Social Activities, Playground, Pool, Sidewalks, Sport Court(s)/Facility, Street Lights, Suburban, Underground Utilities, Walk/Bike/Hike/Jog Trail(s
Utilities Available Cable Connected, Electricity Connected, High Speed Internet, Natural Gas Connected, Sewer Connected, Water Connected
Waterfront No
Waterfront Description None
View Neighborhood
Roof Type Composition,Shingle
Porch Covered, Patio
Parking Type Attached, Direct Access, Door-Single, Driveway, Garage, Garage Door Opener, Garage Faces Front, Inside Entrance
Total Parking Spaces 4
Private Pool No
Building
Lot Description Back Yard, Curbs, Front Yard, Interior Lot, Sprinkler - Automatic, Sprinkler - In Rear, Sprinkler - In Front, Sprinkler - In-ground, Sprinkler - Side Yard, Trees-Small (Under 20 Ft), Trees-Sparse
Faces Southwest
Foundation Slab
Sewer Public Sewer
Water Public
Level or Stories Two
Structure Type Brick Veneer,HardiPlank Type,Masonry – All Sides,Cement Siding
New Construction No
Schools
Elementary Schools Sunfield
Middle Schools Mccormick
High Schools Johnson High School
School District Hays Cisd
Others
HOA Fee Include Common Area Maintenance
Special Listing Condition Standard






