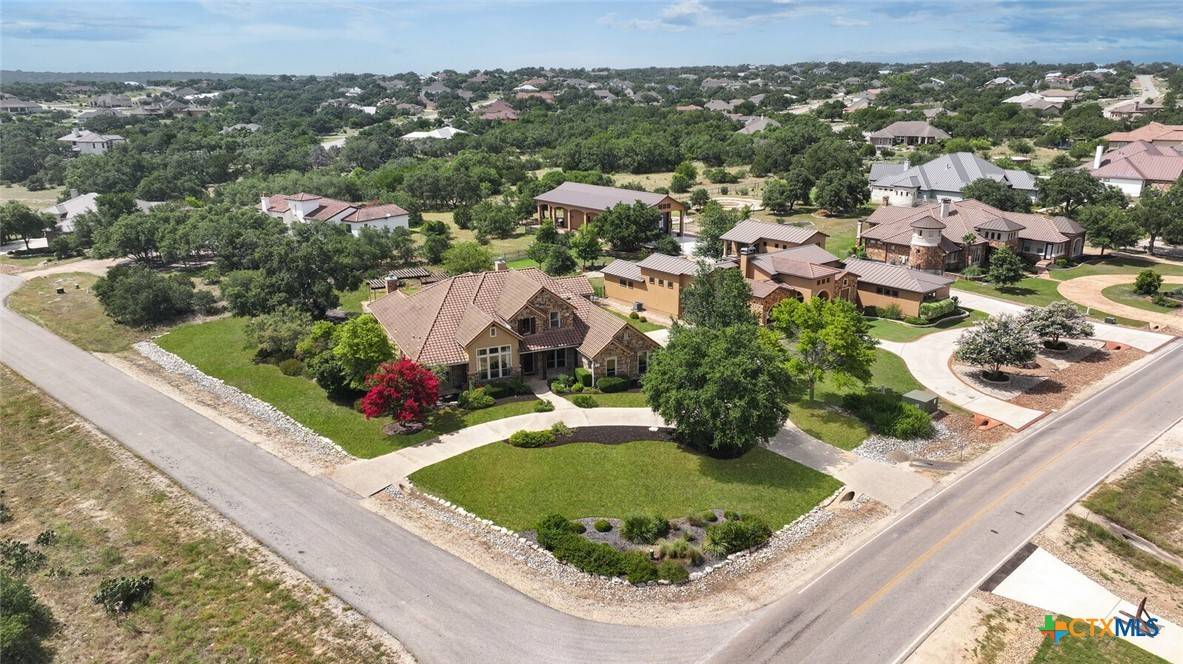1209 Vintage WAY New Braunfels, TX 78132
4 Beds
4 Baths
3,925 SqFt
UPDATED:
Key Details
Property Type Single Family Home
Sub Type Single Family Residence
Listing Status Active
Purchase Type For Sale
Square Footage 3,925 sqft
Price per Sqft $222
Subdivision Vintage Oaks The Vineyard 1
MLS Listing ID 549230
Style Traditional
Bedrooms 4
Full Baths 3
Half Baths 1
Construction Status Resale
HOA Fees $725/ann
HOA Y/N Yes
Year Built 2008
Lot Size 1.040 Acres
Acres 1.04
Property Sub-Type Single Family Residence
Property Description
Location
State TX
County Comal
Interior
Interior Features Beamed Ceilings, Built-in Features, Ceiling Fan(s), Chandelier, Cathedral Ceiling(s), Separate/Formal Dining Room, Double Vanity, Entrance Foyer, Garden Tub/Roman Tub, High Ceilings, Primary Downstairs, Multiple Dining Areas, Main Level Primary, Open Floorplan, Pull Down Attic Stairs, Recessed Lighting, Smart Home, Separate Shower, Smart Thermostat, Vaulted Ceiling(s), Walk-In Closet(s)
Heating Electric, Multiple Heating Units
Cooling 2 Units
Flooring Carpet, Ceramic Tile, Wood
Fireplaces Number 1
Fireplaces Type Family Room, Outside
Fireplace Yes
Appliance Double Oven, Dishwasher, Electric Cooktop, Disposal, Microwave, Plumbed For Ice Maker, Refrigerator, Vented Exhaust Fan, Some Electric Appliances, Built-In Oven, Cooktop
Laundry Washer Hookup, Electric Dryer Hookup, Inside, Laundry in Utility Room, Main Level, Laundry Room, Laundry Tub, Sink
Exterior
Exterior Feature Covered Patio, Rain Gutters
Parking Features Circular Driveway
Garage Spaces 3.0
Garage Description 3.0
Fence None
Pool Community, Fenced, Outdoor Pool, Waterfall
Community Features Clubhouse, Fitness Center, Tennis Court(s), Trails/Paths, Community Pool
Utilities Available Electricity Available
View Y/N No
Water Access Desc Public
View None
Roof Type Tile
Porch Covered, Patio
Building
Story 2
Entry Level Two
Foundation Slab
Sewer Aerobic Septic
Water Public
Architectural Style Traditional
Level or Stories Two
Construction Status Resale
Schools
Elementary Schools Bill Brown Elementary
Middle Schools Smithson Valley
High Schools Smithson Valley
School District Comal Isd
Others
HOA Name Vintage Oaks
Tax ID 148646
Security Features Prewired,Smoke Detector(s)
Acceptable Financing Cash, Conventional, FHA, VA Loan
Listing Terms Cash, Conventional, FHA, VA Loan






