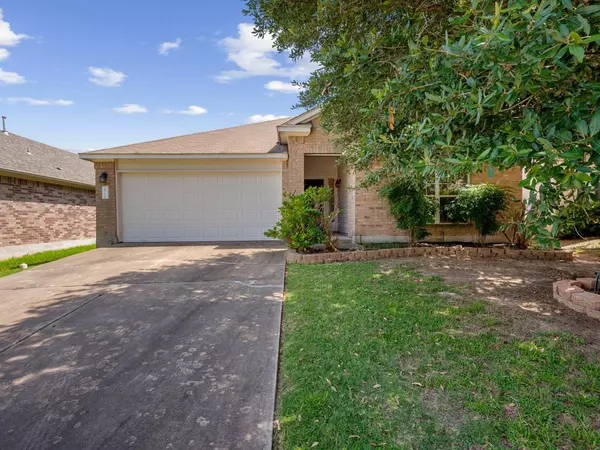
2821 Mission Tejas DR Pflugerville, TX 78660
3 Beds
2 Baths
2,062 SqFt
UPDATED:
10/25/2024 07:47 PM
Key Details
Property Type Single Family Home
Sub Type Single Family Residence
Listing Status Active Under Contract
Purchase Type For Sale
Square Footage 2,062 sqft
Price per Sqft $169
Subdivision Park At Blackhawk Sec 05
MLS Listing ID 5189711
Bedrooms 3
Full Baths 2
HOA Fees $40/mo
HOA Y/N Yes
Originating Board actris
Year Built 2006
Annual Tax Amount $9,215
Tax Year 2024
Lot Size 6,464 Sqft
Acres 0.1484
Property Description
Location
State TX
County Travis
Rooms
Main Level Bedrooms 3
Interior
Interior Features Breakfast Bar, Electric Dryer Hookup, Gas Dryer Hookup, Primary Bedroom on Main, Walk-In Closet(s), Washer Hookup
Heating Central
Cooling Ceiling Fan(s), Central Air
Flooring Carpet, Linoleum
Fireplace No
Appliance Dishwasher, Disposal
Exterior
Exterior Feature None
Garage Spaces 2.0
Fence Privacy, Wood
Pool None
Community Features Cluster Mailbox, Park, Playground, Pool, Walk/Bike/Hike/Jog Trail(s
Utilities Available Cable Available, Electricity Connected, Natural Gas Available, Sewer Connected, Water Connected
Waterfront No
Waterfront Description None
View None
Roof Type Composition
Porch None
Parking Type Attached, Garage, Garage Faces Front, Off Street
Total Parking Spaces 4
Private Pool No
Building
Lot Description Curbs, Level, Trees-Medium (20 Ft - 40 Ft)
Faces North
Foundation Slab
Sewer Public Sewer
Water MUD
Level or Stories One
Structure Type Brick,HardiPlank Type
New Construction No
Schools
Elementary Schools Pflugerville
Middle Schools Pflugerville
High Schools Pflugerville
School District Pflugerville Isd
Others
HOA Fee Include Common Area Maintenance
Special Listing Condition Standard






