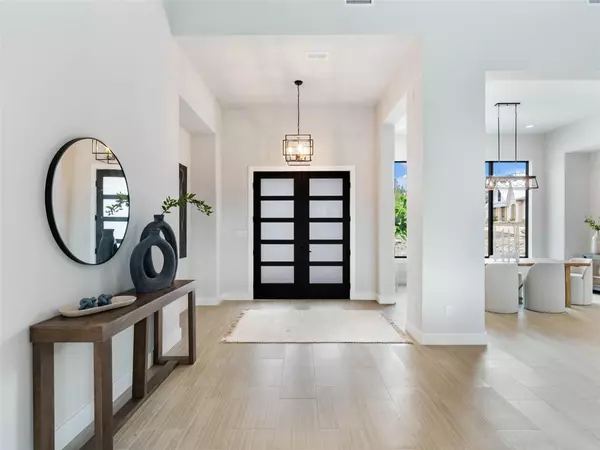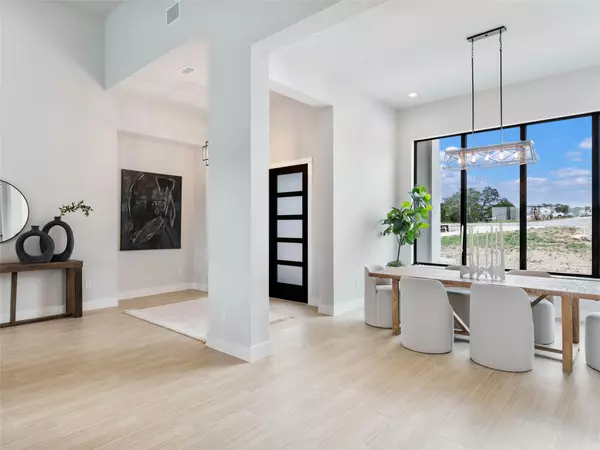
741 Sharp Springs RD Bulverde, TX 78163
3 Beds
4 Baths
4,372 SqFt
UPDATED:
10/12/2024 06:02 PM
Key Details
Property Type Single Family Home
Sub Type Single Family Residence
Listing Status Active
Purchase Type For Sale
Square Footage 4,372 sqft
Price per Sqft $285
Subdivision Belle Oaks Ranch
MLS Listing ID 1738981
Bedrooms 3
Full Baths 3
Half Baths 1
HOA Fees $975/ann
HOA Y/N Yes
Originating Board actris
Year Built 2024
Annual Tax Amount $22,776
Tax Year 2024
Lot Size 1.110 Acres
Acres 1.11
Property Description
Location
State TX
County Comal
Rooms
Main Level Bedrooms 1
Interior
Interior Features Breakfast Bar, Ceiling Fan(s), High Ceilings, Tray Ceiling(s), Double Vanity, Electric Dryer Hookup, Gas Dryer Hookup, Eat-in Kitchen, Entrance Foyer, Interior Steps, Kitchen Island, Open Floorplan, Pantry, Primary Bedroom on Main, Recessed Lighting, Storage, Walk-In Closet(s), Washer Hookup
Heating Central, Fireplace(s), Natural Gas
Cooling Ceiling Fan(s), Electric
Flooring Tile
Fireplaces Number 1
Fireplaces Type Gas, Glass Doors, Living Room
Fireplace No
Appliance Dishwasher, Disposal, Gas Range, Microwave, Plumbed For Ice Maker, Stainless Steel Appliance(s), Water Heater
Exterior
Exterior Feature Exterior Steps, Private Yard
Garage Spaces 4.0
Fence None
Pool None
Community Features Clubhouse, Playground, Pool, Tennis Court(s)
Utilities Available Cable Available, Electricity Available, Natural Gas Available, Sewer Available, Underground Utilities, Water Available
Waterfront No
Waterfront Description None
View Hill Country, Neighborhood, Panoramic
Roof Type Metal
Porch Covered, Patio
Parking Type Attached, Door-Multi, Garage, Garage Door Opener, Garage Faces Side, Oversized, Side By Side, Tandem
Total Parking Spaces 4
Private Pool No
Building
Lot Description Back Yard, Cul-De-Sac, Front Yard, Level
Faces East
Foundation Slab
Sewer Aerobic Septic
Water Public
Level or Stories Two
Structure Type Stucco
New Construction Yes
Schools
Elementary Schools Rahe Bulverde
Middle Schools Spring Branch
High Schools Smithson Valley
School District Comal Isd
Others
HOA Fee Include Common Area Maintenance
Special Listing Condition Standard






