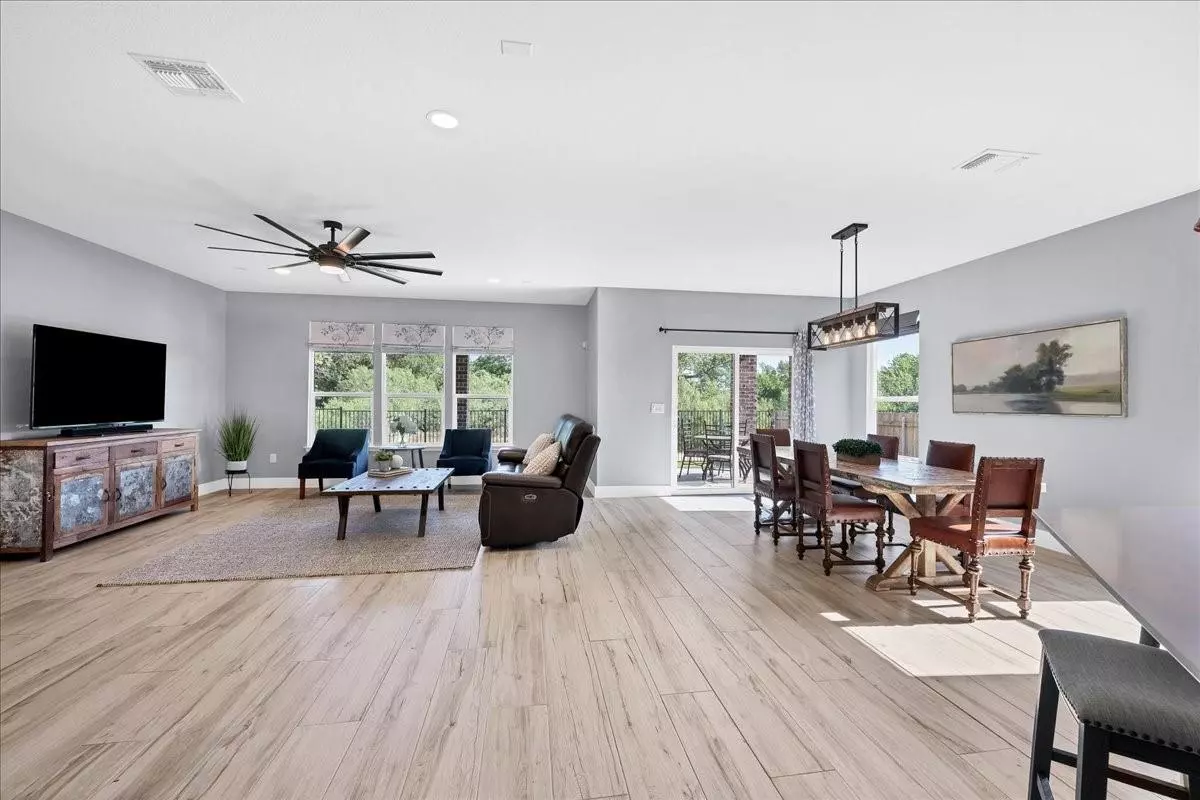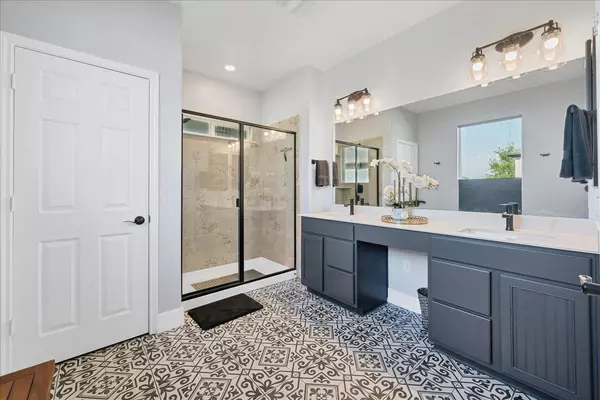
324 Linden ST Bastrop, TX 78602
4 Beds
3 Baths
2,407 SqFt
UPDATED:
11/02/2024 05:02 PM
Key Details
Property Type Single Family Home
Sub Type Single Family Residence
Listing Status Active
Purchase Type For Sale
Square Footage 2,407 sqft
Price per Sqft $184
Subdivision Piney Creek Bend
MLS Listing ID 6597119
Bedrooms 4
Full Baths 2
Half Baths 1
HOA Fees $450/ann
HOA Y/N Yes
Originating Board actris
Year Built 2021
Annual Tax Amount $8,510
Tax Year 2023
Lot Size 7,535 Sqft
Acres 0.173
Property Description
Welcome home to 324 Linden St! It is a beautiful, spacious single-story. This stunning 4 bedroom, open-concept layout is perfect for entertaining, featuring a cozy fireplace and a large dining and living area. The kitchen boasts under-cabinet lighting, Silestone countertops, a designer subway tile backsplash, stainless steel double ovens, and LED lighting. Seamlessly transition from indoor to outdoor living with a full-length covered back patio equipped with ceiling fans.
This home is designed for easy maintenance with 8" wide porcelain wood-look tile floors throughout, and Silestone countertops and tile in the bathrooms. The convenient laundry room is located just off the garage, which features epoxy floors. The spacious secondary bedrooms include an extra half bath for guests.
This move-in-ready home, situated on a greenbelt, offers both serenity and proximity to the vibrant Historic Downtown Bastrop and Fisherman's Park on the Colorado River. Spend your days kayaking, paddleboarding, fishing, swimming in the river or playing in the park Splash Pad, and unwind in the evenings by exploring local shops, restaurants, and bars within a few minutes of the home.
Located just 30 minutes from Tesla and Austin Airport, this home is also near Pine Forest Public Golf Course, Lost Pines Nature Trails, McKinney Roughs Nature Park, Bastrop State Park, and Buescher State Park. With numerous upgrades and elegant finishes, this carefully crafted home offers the perfect blend of low maintenance and thoughtful design. Check out the document for a full list of upgrades!
Location
State TX
County Bastrop
Rooms
Main Level Bedrooms 4
Interior
Interior Features Breakfast Bar, Ceiling Fan(s), Stone Counters, Double Vanity, Eat-in Kitchen, Entrance Foyer, French Doors, In-Law Floorplan, No Interior Steps, Open Floorplan, Pantry, Primary Bedroom on Main, Recessed Lighting, Walk-In Closet(s), Washer Hookup
Heating Central
Cooling Ceiling Fan(s), Central Air
Flooring Tile
Fireplaces Number 1
Fireplaces Type Living Room, Masonry
Fireplace No
Appliance Built-In Oven(s), Cooktop, Dishwasher, Disposal, Electric Cooktop, Double Oven, Stainless Steel Appliance(s)
Exterior
Exterior Feature None
Garage Spaces 2.0
Fence Back Yard, Wood, Wrought Iron
Pool None
Community Features Sidewalks
Utilities Available Electricity Connected, Sewer Connected, Water Connected
Waterfront No
Waterfront Description None
View Park/Greenbelt
Roof Type Composition
Porch Covered, Rear Porch
Parking Type Attached, Door-Single, Garage, Garage Faces Front
Total Parking Spaces 6
Private Pool No
Building
Lot Description Back Yard, Front Yard, Landscaped, Level
Faces Northwest
Foundation Slab
Sewer Public Sewer
Water Public
Level or Stories One
Structure Type Brick,HardiPlank Type,Stone
New Construction No
Schools
Elementary Schools Emile
Middle Schools Bastrop
High Schools Bastrop
School District Bastrop Isd
Others
HOA Fee Include Common Area Maintenance
Special Listing Condition Standard






