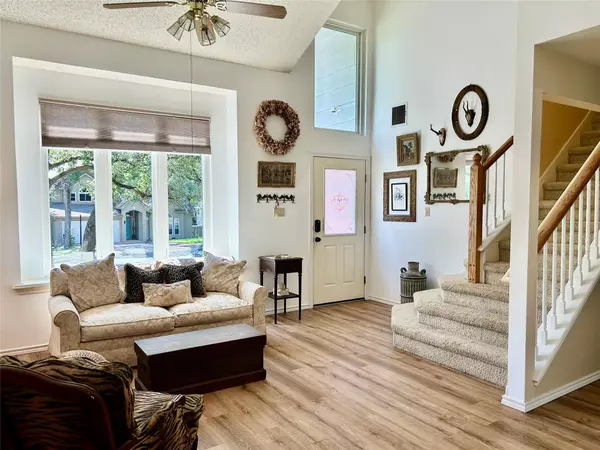
6054 Abilene TRL Austin, TX 78749
3 Beds
3 Baths
2,365 SqFt
UPDATED:
11/02/2024 01:11 PM
Key Details
Property Type Single Family Home
Sub Type Single Family Residence
Listing Status Active
Purchase Type For Sale
Square Footage 2,365 sqft
Price per Sqft $260
Subdivision Village At Western Oaks 07
MLS Listing ID 8685019
Bedrooms 3
Full Baths 2
Half Baths 1
HOA Y/N No
Originating Board actris
Year Built 1990
Annual Tax Amount $9,053
Tax Year 2023
Lot Size 8,590 Sqft
Acres 0.1972
Property Description
Recent upgrades include a roof, windows, updated powder room, HVAC systems, hot water heater, and fencing. Luxury plank vinyl floors grace the lower level, adding to the home's allure.
With 3 bedrooms upstairs and 3 living areas and 2 dining areas downstairs, there's ample space for comfortable living. A custom living space was thoughtfully added to the back of the house, creating an inviting setting for gatherings of all sizes. Connected to the kitchen and breakfast nook this space functions well. And, don't overlook all the natural lighting. It's pretty amazing to experience.
The loft located off the primary bedroom offers a unique sanctuary, ideal for unwinding with a book or music. Outside, the spacious backyard, the pride and joy of the homeowner, awaits. Garden paths wind through areas with lush water-wise and native plants, ensuring easy upkeep for years to come. A storage building provides convenient space for outdoor equipment. Peaceful, serene, and tranquil are words the owner uses to describe this space. You’ll think that way too once you see it in person.
Mature oak trees surround the home and streets and offer a break from the hot Texas sun. Nearby walking, jogging, and biking trails cater to active lifestyles. Plus, convenient access to schools, shopping, and major highways, including Loop 1, Highway 71, Highway 290, and Toll 45, ensures effortless connectivity.
Now is the perfect time to make this your forever home! Don't miss out. Schedule a viewing today and discover the unmatched charm and convenience of this remarkable property.
Location
State TX
County Travis
Interior
Interior Features Breakfast Bar, Ceiling Fan(s), Cathedral Ceiling(s), High Ceilings, Tile Counters, Double Vanity, Electric Dryer Hookup, Eat-in Kitchen, French Doors, High Speed Internet, Multiple Dining Areas, Multiple Living Areas, Open Floorplan, Pantry, Recessed Lighting, Storage, Two Primary Closets, Walk-In Closet(s), Washer Hookup
Heating Ceiling, Central
Cooling Central Air
Flooring Carpet, Linoleum, Tile, Vinyl
Fireplaces Number 1
Fireplaces Type Gas Log, Living Room
Fireplace No
Appliance Dishwasher, Disposal, Gas Range, Microwave, Plumbed For Ice Maker, Free-Standing Gas Range, Self Cleaning Oven, Water Heater
Exterior
Exterior Feature None
Garage Spaces 2.0
Fence Back Yard, Full, Gate, Wood
Pool None
Community Features Cluster Mailbox, Common Grounds, Curbs, Google Fiber
Utilities Available Cable Available, Electricity Connected, Natural Gas Connected, Phone Available, Sewer Connected, Water Connected
Waterfront No
Waterfront Description None
View Neighborhood
Roof Type Asphalt,Shingle
Porch Deck
Parking Type Attached, Door-Multi, Garage, Garage Door Opener, Garage Faces Front
Total Parking Spaces 2
Private Pool No
Building
Lot Description Back Yard, Curbs, Front Yard, Landscaped, Native Plants, Trees-Large (Over 40 Ft)
Faces East
Foundation Slab
Sewer Public Sewer
Water Public
Level or Stories Two
Structure Type Brick,Wood Siding
New Construction No
Schools
Elementary Schools Mills
Middle Schools Small
High Schools Bowie
School District Austin Isd
Others
Special Listing Condition Standard






