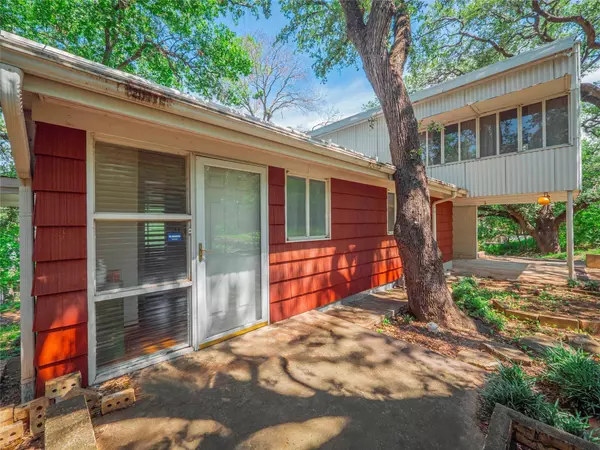
1806 Alta Vista Ave Austin, TX 78704
3 Beds
2 Baths
1,982 SqFt
UPDATED:
09/30/2024 08:30 PM
Key Details
Property Type Single Family Home
Sub Type Single Family Residence
Listing Status Active
Purchase Type For Sale
Square Footage 1,982 sqft
Price per Sqft $479
Subdivision Travis Heights
MLS Listing ID 5498849
Bedrooms 3
Full Baths 1
Half Baths 1
HOA Y/N No
Originating Board actris
Year Built 1947
Tax Year 2024
Lot Size 7,474 Sqft
Acres 0.1716
Property Description
As soon as you step in, you'll be pleasantly surprised by the well-maintained interior teeming with unique, retro character. The house features a newly installed 2022 HVAC system and a tankless water heater, promising ease of living and energy efficiency.
This home offers 2 bedrooms and 1.5 baths. Its high ceilings, accompanied by tons of natural light, give a peaceful and airy feel. As an added bonus, the house features a den off the living room that can also serve as the 3rd bedroom. The den boasts floor-to-ceiling windows on 2 walls, a retro wood burning fireplace, and a door leading to the backyard - serving as the perfect room to host, work, or simply unwind.
The upstairs boasts the two main bedrooms, offering impeccable views of downtown Austin - a beautiful sight to wake up to in the morning.
Downstairs, you'll discover a charming finished basement, complete with a window unit for cooling and heating, providing an additional 308 sqft of usable space. This bonus area is ideal for a game room, office, or guest room. The house also includes additional storage space tucked underneath, a valuable feature for storing seasonal items, sports equipment, or gardening tools. Step outside to a fully fenced, nicely shaded backyard, where you can host backyard BBQs, cultivate your garden, or simply sit back and enjoy Austin’s delightful weather.
When it comes time to explore beyond your backyard, you're less than 5 minutes away from Austin’s most popular landmarks. Be it a leisurely stroll around Lady Bird Lake, shopping and dining on eclectic South Congress Avenue, or a lively night out in the Rainey Street District, everything you desire for an engaging Austin lifestyle is just around the corner.
Location
State TX
County Travis
Rooms
Main Level Bedrooms 1
Interior
Interior Features Ceiling Fan(s)
Heating Central
Cooling Ceiling Fan(s), Central Air, Electric
Flooring Wood
Fireplaces Number 1
Fireplaces Type Living Room
Fireplace No
Appliance Built-In Electric Range, Electric Cooktop, Tankless Water Heater
Exterior
Exterior Feature Exterior Steps
Garage Spaces 2.0
Fence Chain Link
Pool None
Community Features None
Utilities Available Cable Available, Electricity Connected, Phone Available, Sewer Connected, Water Connected
Waterfront No
Waterfront Description None
View Neighborhood
Roof Type Composition,Shingle
Porch Porch
Parking Type Carport
Total Parking Spaces 2
Private Pool No
Building
Lot Description None
Faces East
Foundation Slab
Sewer Public Sewer
Water Public
Level or Stories Two
Structure Type Wood Siding
New Construction No
Schools
Elementary Schools Travis Hts
Middle Schools Travis
High Schools Travis
School District Austin Isd
Others
Special Listing Condition Standard






