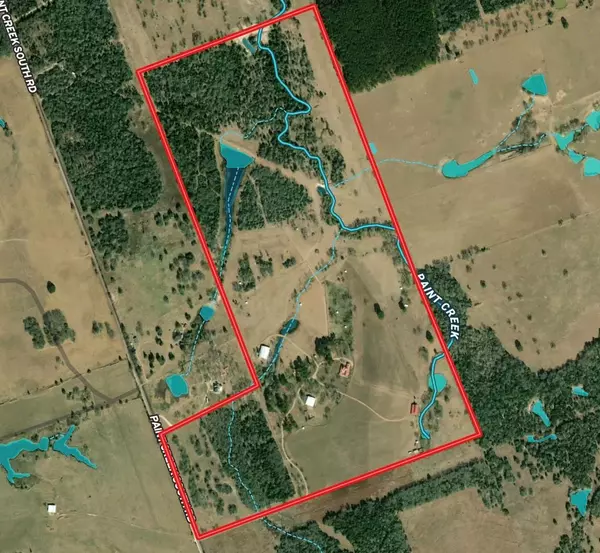
363 Paint Creek South RD #A Paige, TX 78659
4 Beds
4 Baths
4,509 SqFt
UPDATED:
10/28/2024 07:54 PM
Key Details
Property Type Single Family Home
Sub Type Single Family Residence
Listing Status Active
Purchase Type For Sale
Square Footage 4,509 sqft
Price per Sqft $1,325
Subdivision Culling, Aaron
MLS Listing ID 4847610
Bedrooms 4
Full Baths 3
Half Baths 1
Originating Board actris
Year Built 2010
Annual Tax Amount $14,373
Tax Year 2023
Lot Size 173.000 Acres
Acres 173.0
Property Description
Your guests will enjoy the Colorado-style cabin retreat nestled amidst a stand of majestic pines. This charming guesthouse beckons with its rustic allure and intriguing architectural details.
The headquarters, a sprawling 50' x 70' structure designed to be the nerve center of our operations. This multifaceted space seamlessly blends functionality with comfort, offering both exterior and interior large equipment storage, office, kitchenette, full bath and the man cave.
Enjoy the stables with living quarters, where equestrian living meets modern comfort and convenience. This distinctive structure is more than just a shelter for our equine companions; it's a sanctuary for both horse and rider alike.
The home, guesthouse, stables quarters and headquarters all are supplied with city water.
A well supplies water to the stock tanks and water troughs. Cross fencing is already set up for your cattle and or horses. Each field has water and shade.
The hard work has been done! This ranch is ready for your family and friends to enjoy the Texas lifestyle.
Location
State TX
County Bastrop
Rooms
Main Level Bedrooms 2
Interior
Interior Features Breakfast Bar, Built-in Features, Cedar Closet(s), Ceiling Fan(s), High Ceilings, Chandelier, Granite Counters, Entrance Foyer, Interior Steps, Kitchen Island, Multiple Dining Areas, Multiple Living Areas, Open Floorplan, Pantry, Primary Bedroom on Main, Soaking Tub, Storage, Walk-In Closet(s)
Heating Central
Cooling Central Air
Flooring Carpet, Tile, Wood
Fireplaces Number 2
Fireplaces Type Great Room, Outside, Wood Burning
Fireplace No
Appliance Built-In Electric Oven, Built-In Oven(s), Built-In Refrigerator, Cooktop, Dishwasher, Disposal, Electric Cooktop, Exhaust Fan, Microwave, Electric Oven, Warming Drawer
Exterior
Exterior Feature Balcony, Uncovered Courtyard, Exterior Steps, Garden, Lighting, Permeable Paving, Private Entrance, Private Yard
Fence Cross Fenced, Electric, Full, Gate, Livestock, Perimeter, Split Rail
Pool None
Community Features None
Utilities Available Electricity Connected, Other, Water Connected, See Remarks
Waterfront No
Waterfront Description Creek,Dry/Seasonal,Pond
View Creek/Stream, Panoramic, Pasture, Pond, Trees/Woods, Water
Roof Type Metal
Porch Deck, Front Porch, Patio, Rear Porch, Screened, Side Porch
Parking Type Attached Carport, Circular Driveway, Covered, Gated, Storage
Total Parking Spaces 10
Private Pool No
Building
Lot Description Agricultural, Gentle Sloping, Landscaped, Native Plants, Sprinkler - Automatic, Sprinkler-Manual, Trees-Large (Over 40 Ft), Trees-Medium (20 Ft - 40 Ft), Views
Faces North
Foundation Slab
Sewer Septic Tank
Water Public, See Remarks
Level or Stories Two
Structure Type See Remarks
New Construction No
Schools
Elementary Schools Lost Pines
Middle Schools Bastrop
High Schools Bastrop
School District Bastrop Isd
Others
Special Listing Condition Standard






