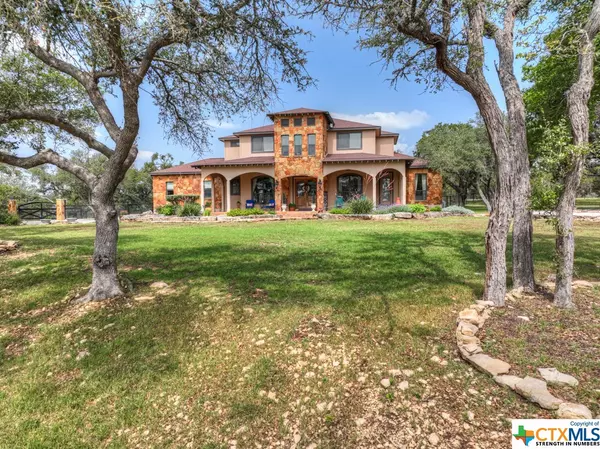
1236 Primrose PATH Canyon Lake, TX 78133
4 Beds
5 Baths
4,068 SqFt
UPDATED:
09/30/2024 05:21 PM
Key Details
Property Type Single Family Home
Sub Type Single Family Residence
Listing Status Active
Purchase Type For Sale
Square Footage 4,068 sqft
Price per Sqft $232
Subdivision Summit North Ph 5
MLS Listing ID 532350
Style Spanish/Mediterranean
Bedrooms 4
Full Baths 5
Construction Status Resale
HOA Y/N Yes
Year Built 2007
Lot Size 1.620 Acres
Acres 1.62
Property Description
Location
State TX
County Comal
Rooms
Ensuite Laundry Washer Hookup, Electric Dryer Hookup, Laundry in Utility Room, Main Level, Laundry Room
Interior
Interior Features Ceiling Fan(s), Carbon Monoxide Detector, Dining Area, Separate/Formal Dining Room, Double Vanity, Entrance Foyer, Game Room, High Ceilings, Home Office, Jetted Tub, Primary Downstairs, Main Level Primary, Multiple Primary Suites, Open Floorplan, Pull Down Attic Stairs, Shower Only, Separate Shower, Tub Shower, Walk-In Closet(s), Breakfast Bar, Custom Cabinets
Laundry Location Washer Hookup,Electric Dryer Hookup,Laundry in Utility Room,Main Level,Laundry Room
Heating Heat Pump, Multiple Heating Units, Window Unit
Cooling Heat Pump, 2 Units
Flooring Carpet, Ceramic Tile, Slate
Fireplaces Number 2
Fireplaces Type Family Room, Outside
Fireplace Yes
Appliance Electric Range, Electric Water Heater, Multiple Water Heaters, Oven, Plumbed For Ice Maker, Water Softener Owned, Some Electric Appliances, Cooktop, Microwave
Laundry Washer Hookup, Electric Dryer Hookup, Laundry in Utility Room, Main Level, Laundry Room
Exterior
Exterior Feature Covered Patio, Porch, Private Yard, Fire Pit
Garage Circular Driveway, Door-Multi, Detached, Garage Faces Front, Garage, Garage Door Opener, Oversized
Garage Spaces 3.0
Garage Description 3.0
Fence Back Yard, Ranch Fence, Wrought Iron
Pool None
Community Features None, Gated
Utilities Available Cable Available, Electricity Available, Phone Available, Trash Collection Private
Waterfront No
View Y/N Yes
Water Access Desc Community/Coop
View Hills
Roof Type Composition,Shingle
Porch Covered, Patio, Porch
Parking Type Circular Driveway, Door-Multi, Detached, Garage Faces Front, Garage, Garage Door Opener, Oversized
Building
Story 2
Entry Level Two
Foundation Slab
Sewer Aerobic Septic
Water Community/Coop
Architectural Style Spanish/Mediterranean
Level or Stories Two
Construction Status Resale
Schools
School District Comal Isd
Others
Tax ID 107038
Security Features Gated Community,Smoke Detector(s)
Acceptable Financing Cash, Conventional, VA Loan
Listing Terms Cash, Conventional, VA Loan







